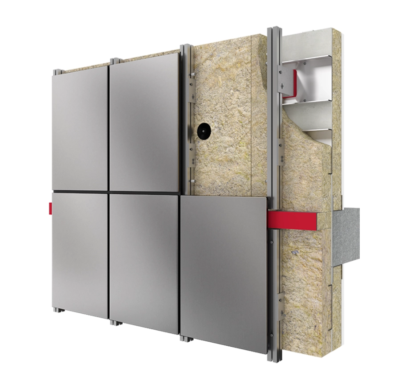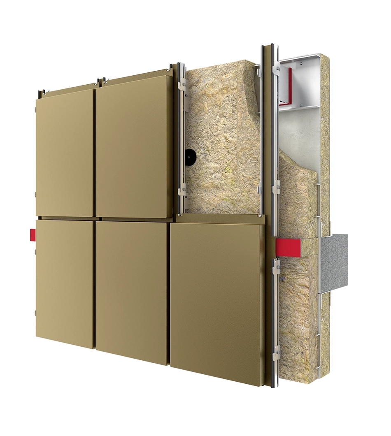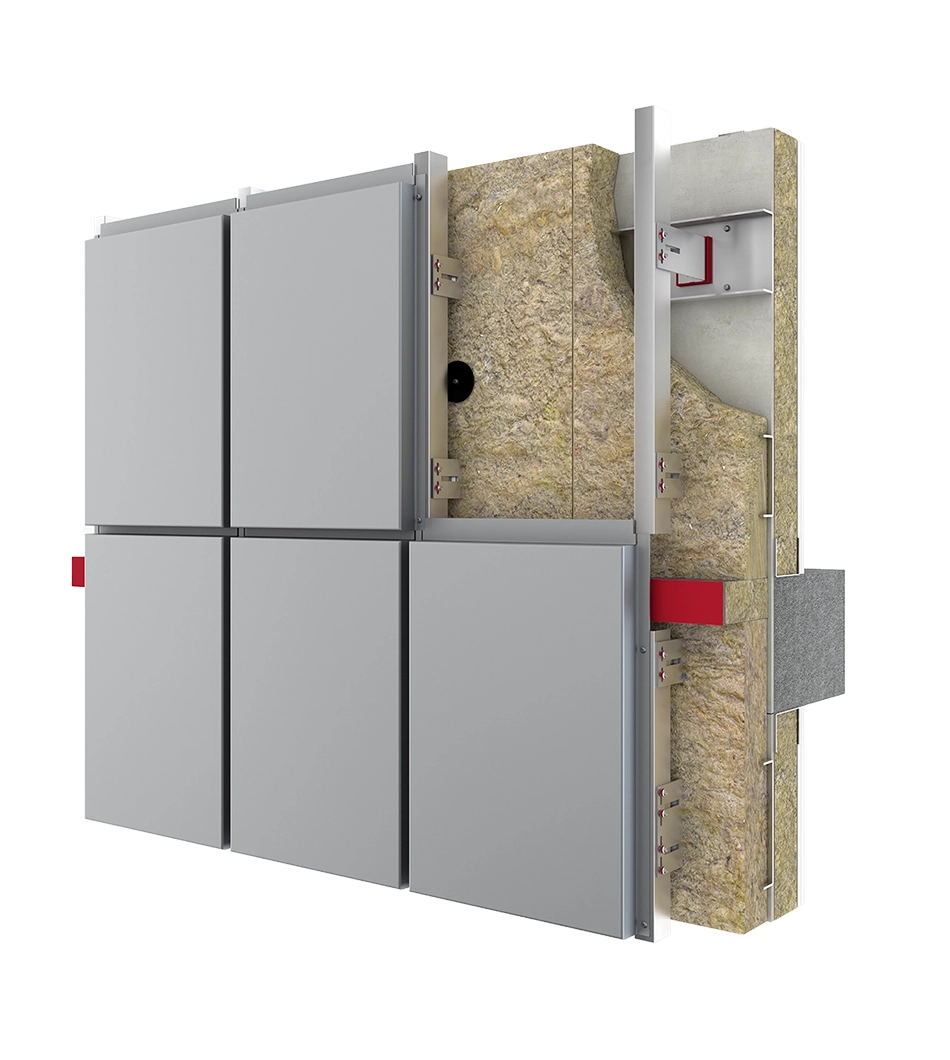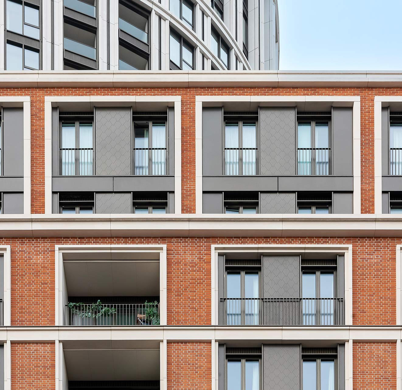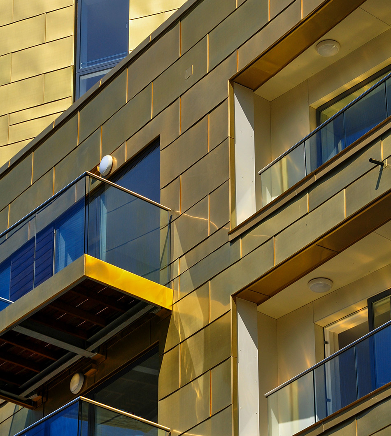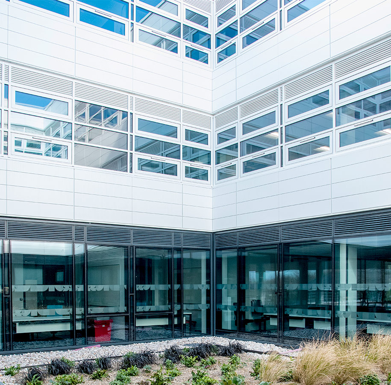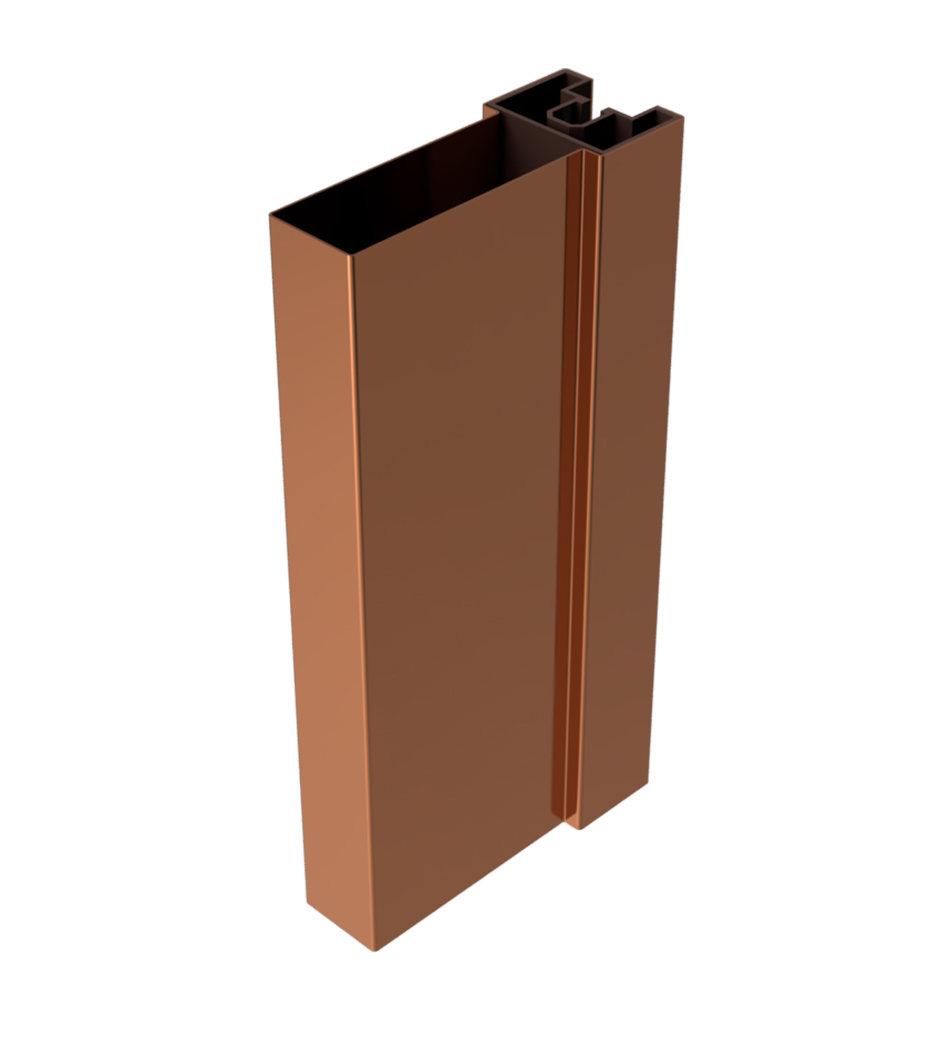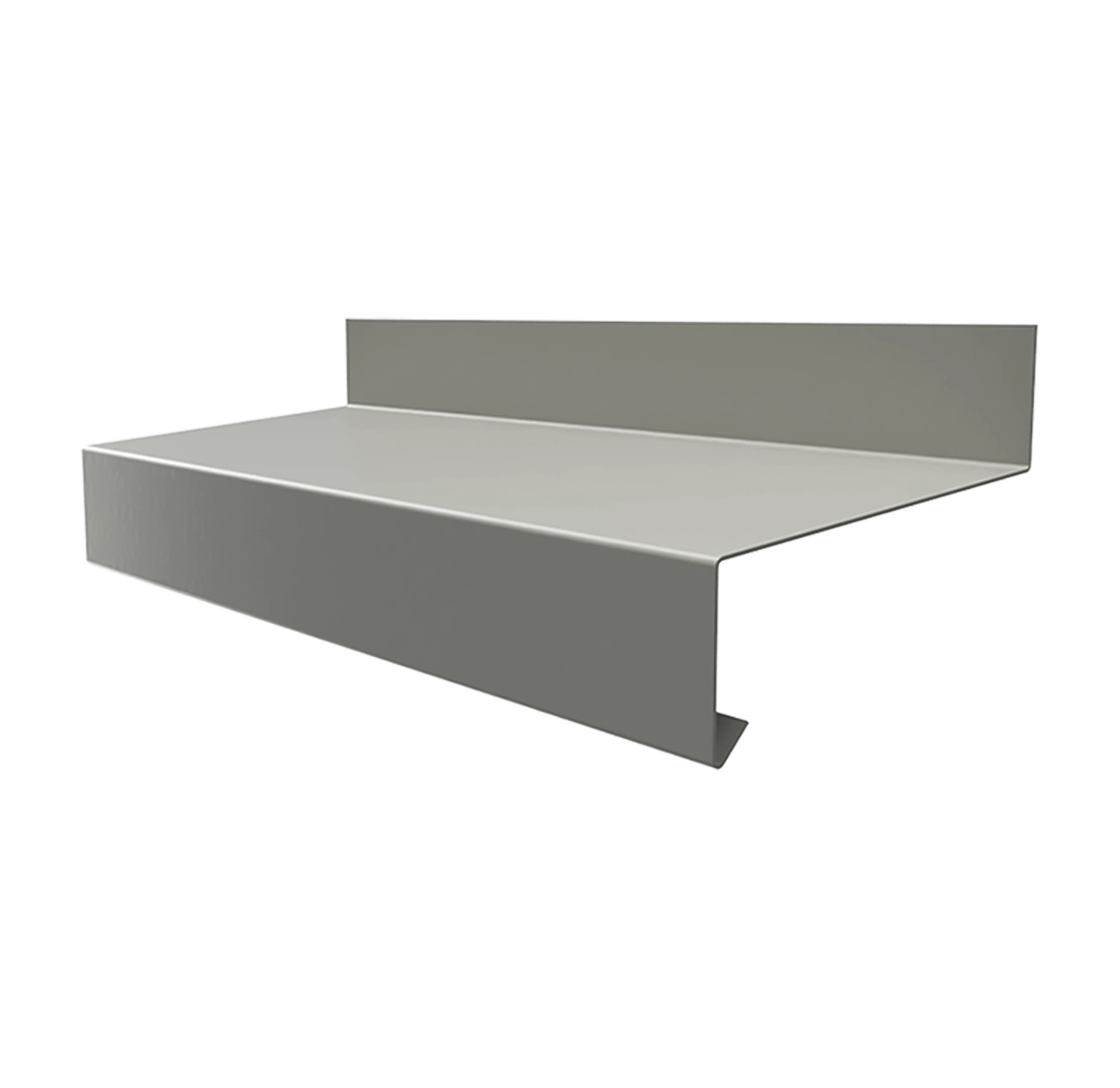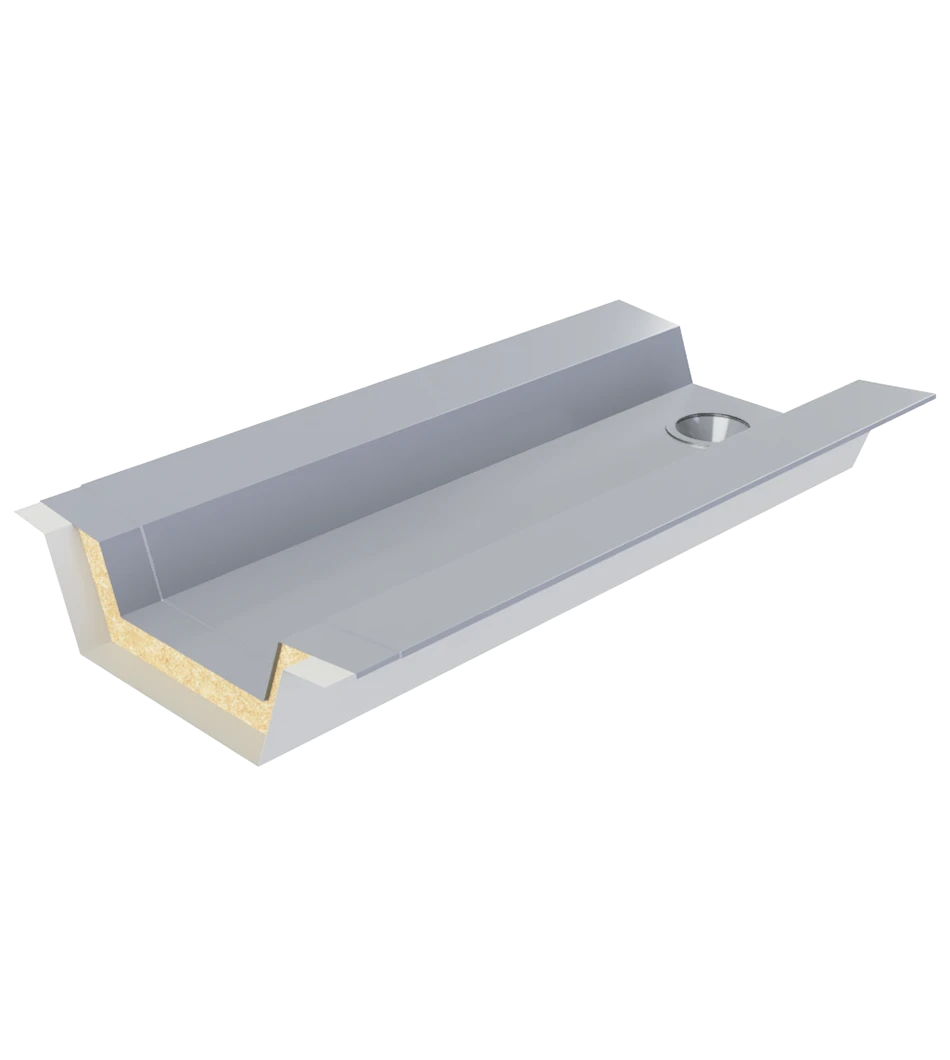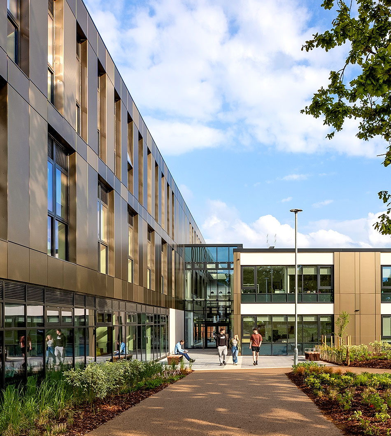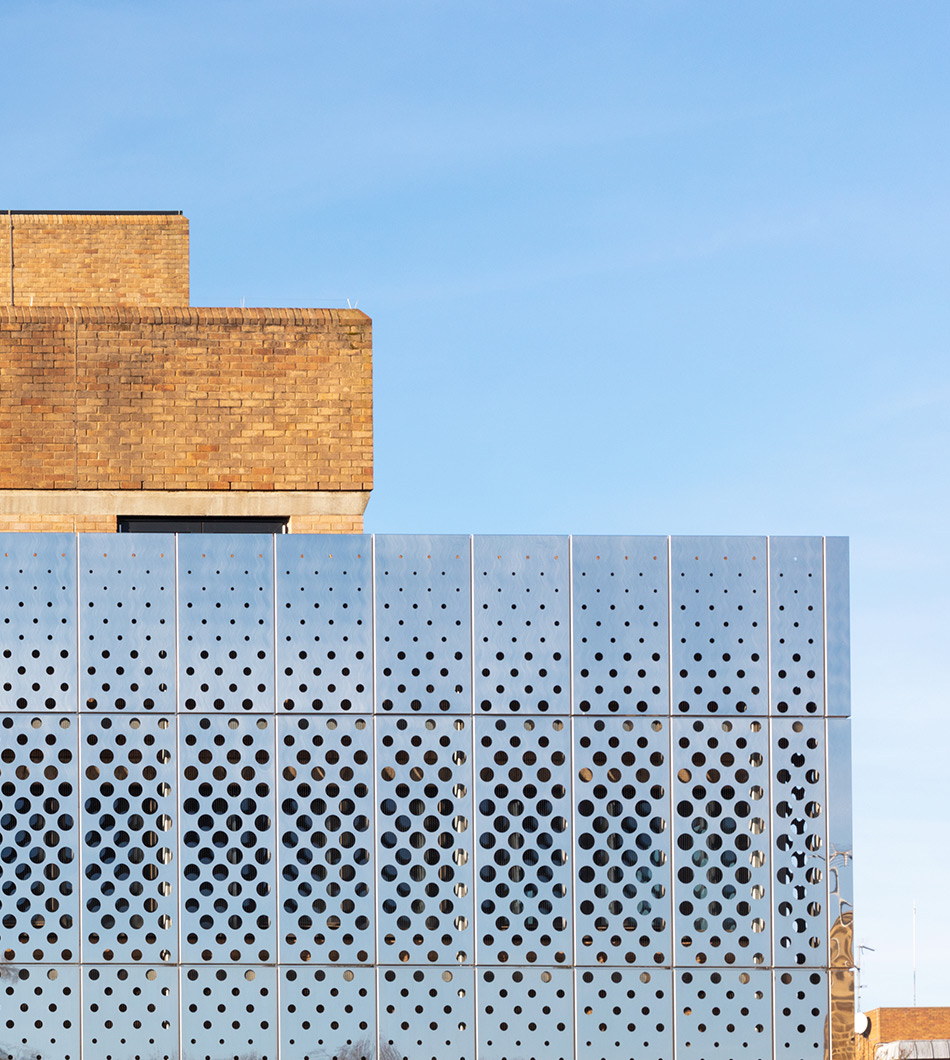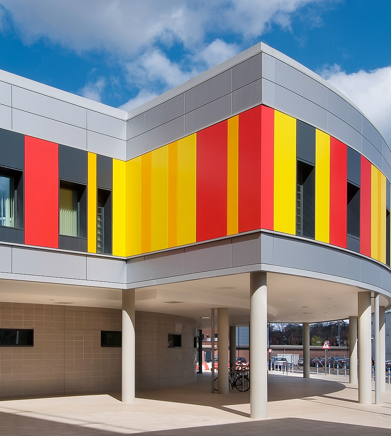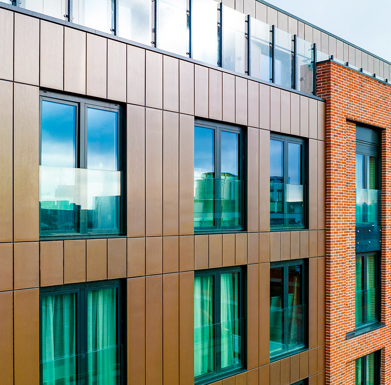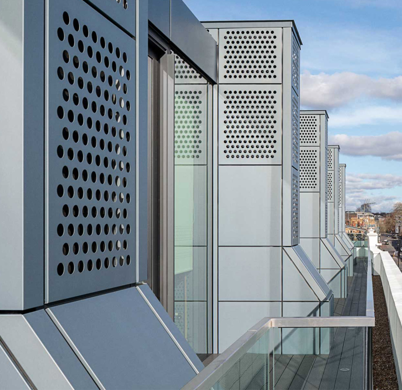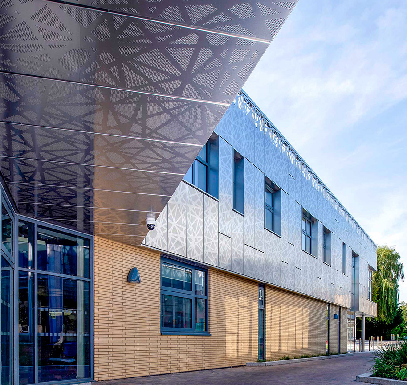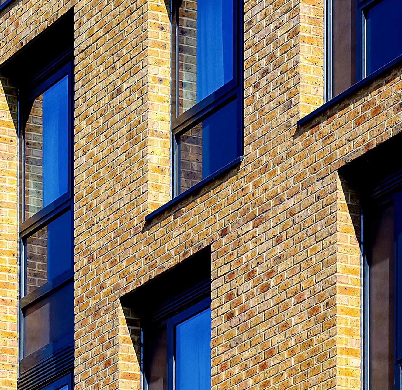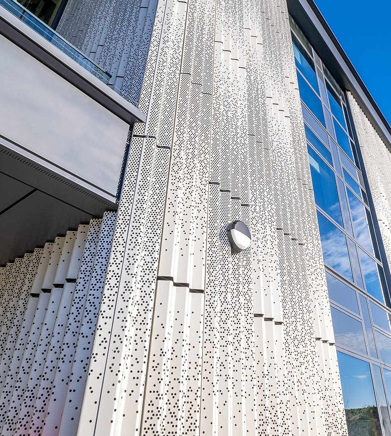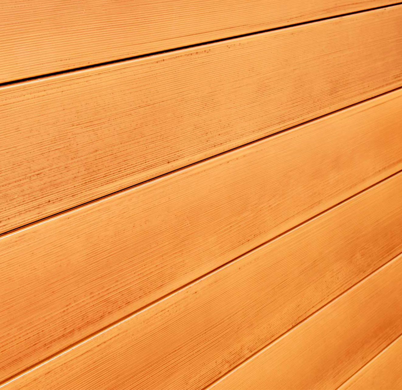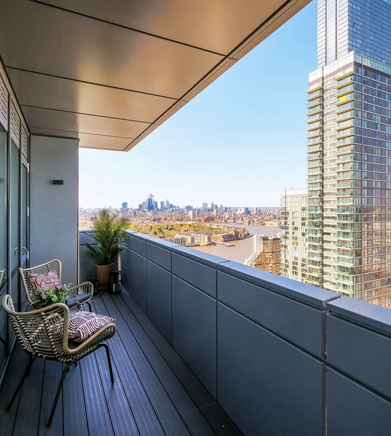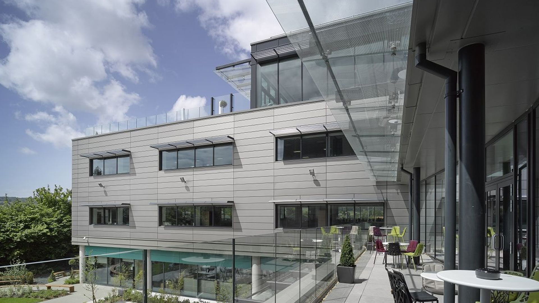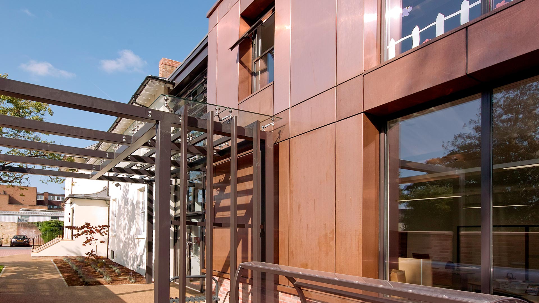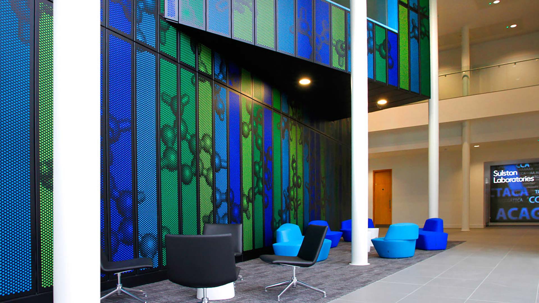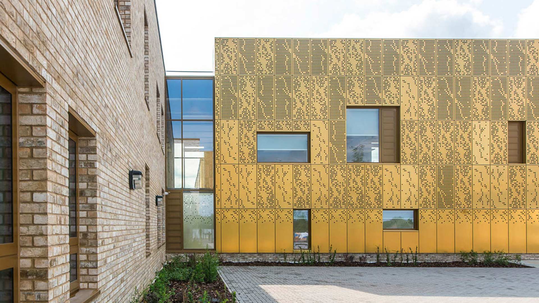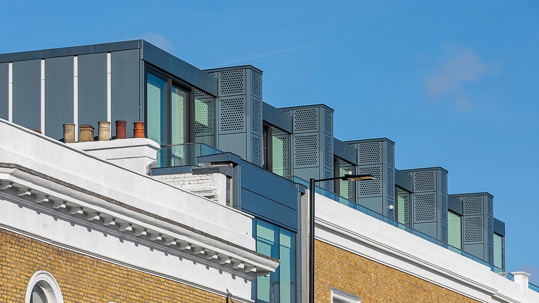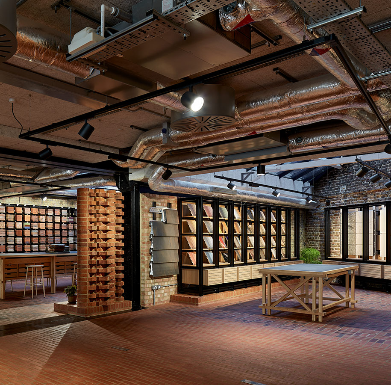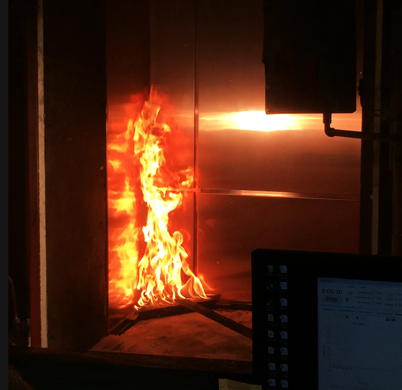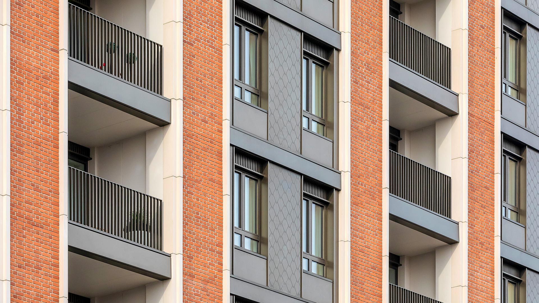Rainscreen cladding has been used for centuries to protect buildings from the elements.
These rainscreen systems first became widely used in the UK during the 1950s because they provided an efficient and cost-effective method of rebuilding much of the country’s infrastructure. Although still widely used for new build developments, re-cladding or over-cladding is now commonly specified to refurbish existing buildings.
Rainscreen cladding systems provide new and old buildings with a number of performance benefits. Principally, rainscreen cladding works by creating a rear ventilated cavity between the reverse of the cladding panel and the outer face of the building. This enables air to constantly circulate, forcing any moisture that penetrates the joints of the cladding panels out, before it reaches the building structure.
That is important because damp, wet or saturated walls lose more heat energy, so preventing this with a rainscreen cladding system forms part of improving the building’s overall energy performance and comfort. Constant wetting and drying of walls can also result in rapid deterioration of the building fabric, such as spalling and flaking of masonry, and so incorporating a rainscreen cladding system into the new design or refurbishment makes sense for many reasons.

Therefore, we can see that the principle of rainscreen cladding is that the majority of the rain is stopped at the outer face of the cladding panel. Any small amount of rain that penetrates between the cladding panel joints is carried away by the ventilation in the cavity, or drains out at the bottom of the cladding, before it reaches building.
Rainscreen cladding provides another important role in our architectural landscape, and that is its ability to transform the aesthetics of both new and old buildings. Indeed, over-cladding, an existing building can make it indistinguishable to a new build without the cost, disruption, or much higher carbon footprint of demolition and rebuilding.
Rainscreen cladding is usually supported by an aluminium framing system that is located within the cavity and anchored back to the structure with brackets and primary fixings. This frame is integral to creating the rear ventilated cavity, with a variety of structural options and bespoke sized brackets available. These can be adapted to the building lines and can be developed to a particular design while creating the cavity offset required. It is recommended that this cavity offset is a minimum to create the ventilated cavity. This is not less than 38mm to ensure adequate air flow for drainage and ventilation.

Condensation within a rainscreen cladding system is managed by installing vapour permeable insulation and fabric membrane, which allows the building to breathe. Any moisture in the form of condensation that is expelled from the building due to its thermal mass, passes into the ventilated cavity and is expelled out of the building.Although we’ve focused predominantly on; what is a rainscreen cladding system?, we shouldn’t overlook the fact that introduction of modern cladding materials and finishes such as back painted glass, ceramics, and a plethora of metal finishes including patinated copper


