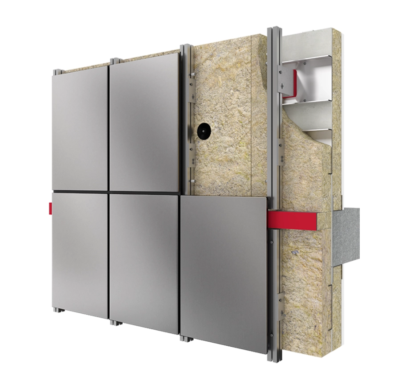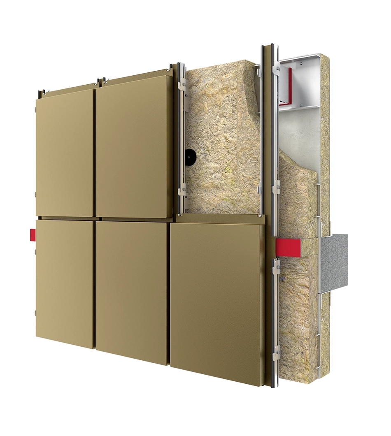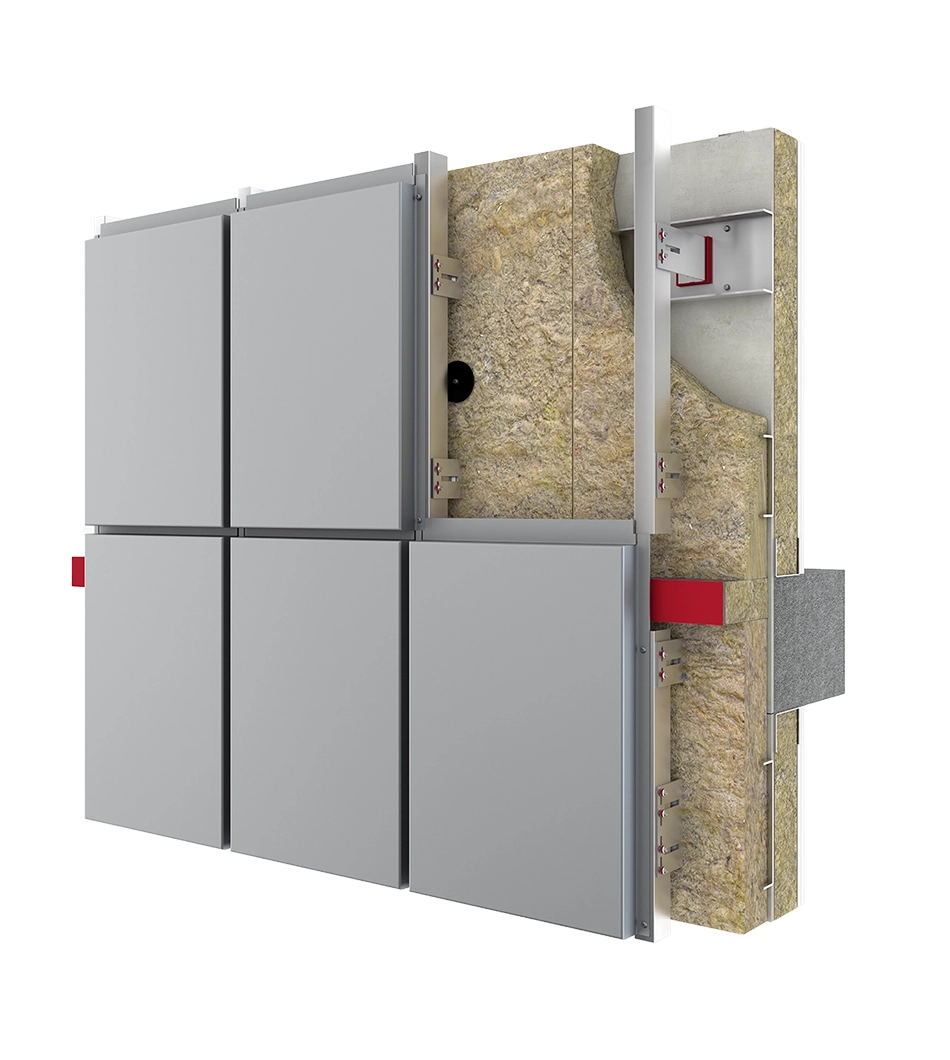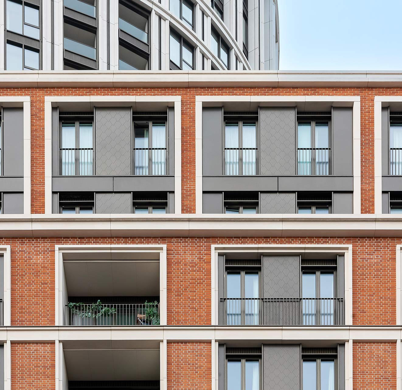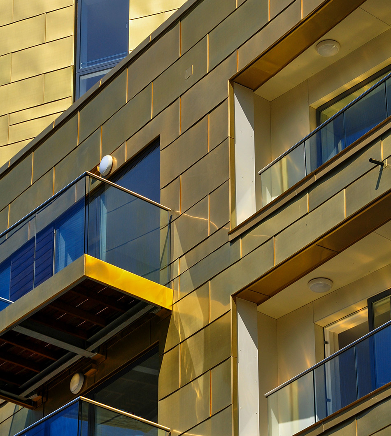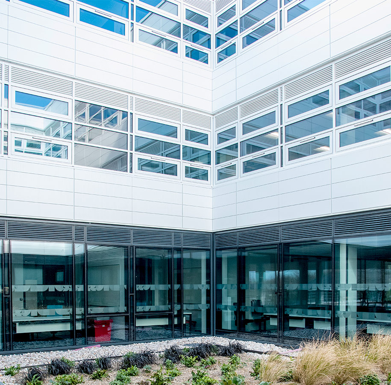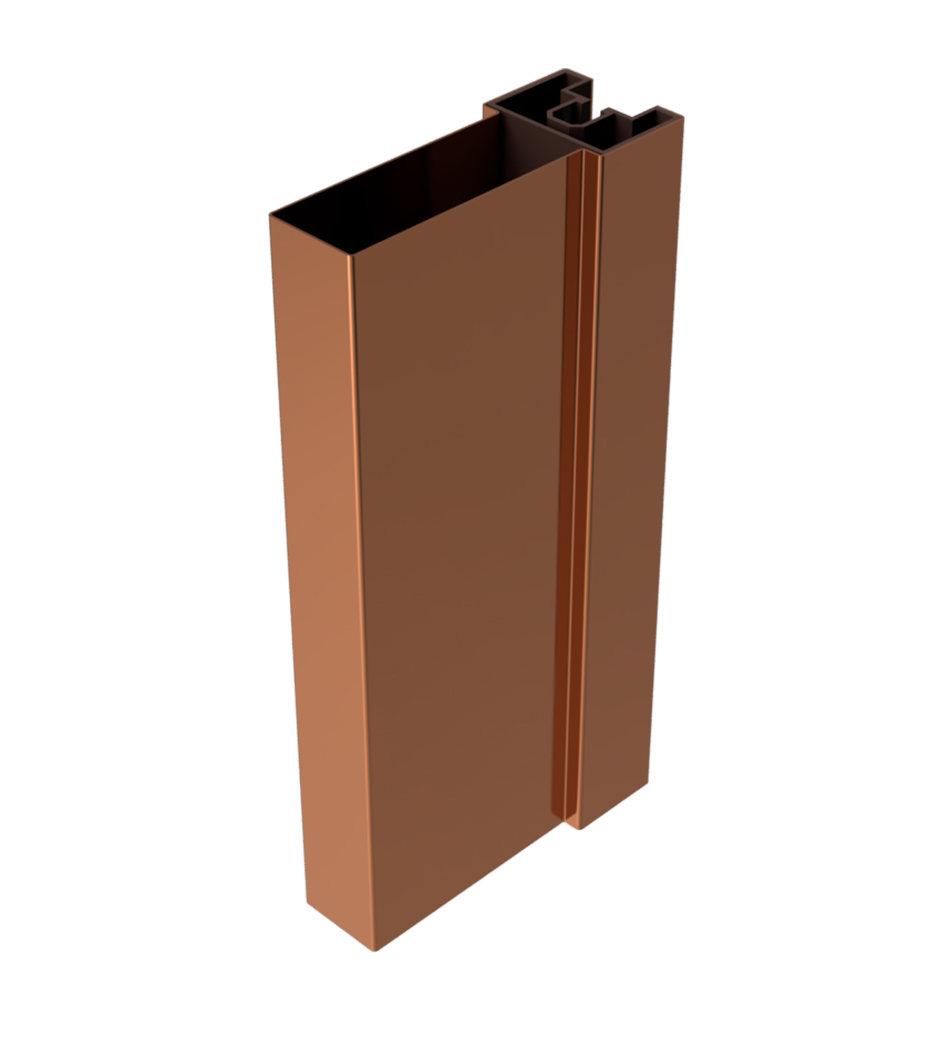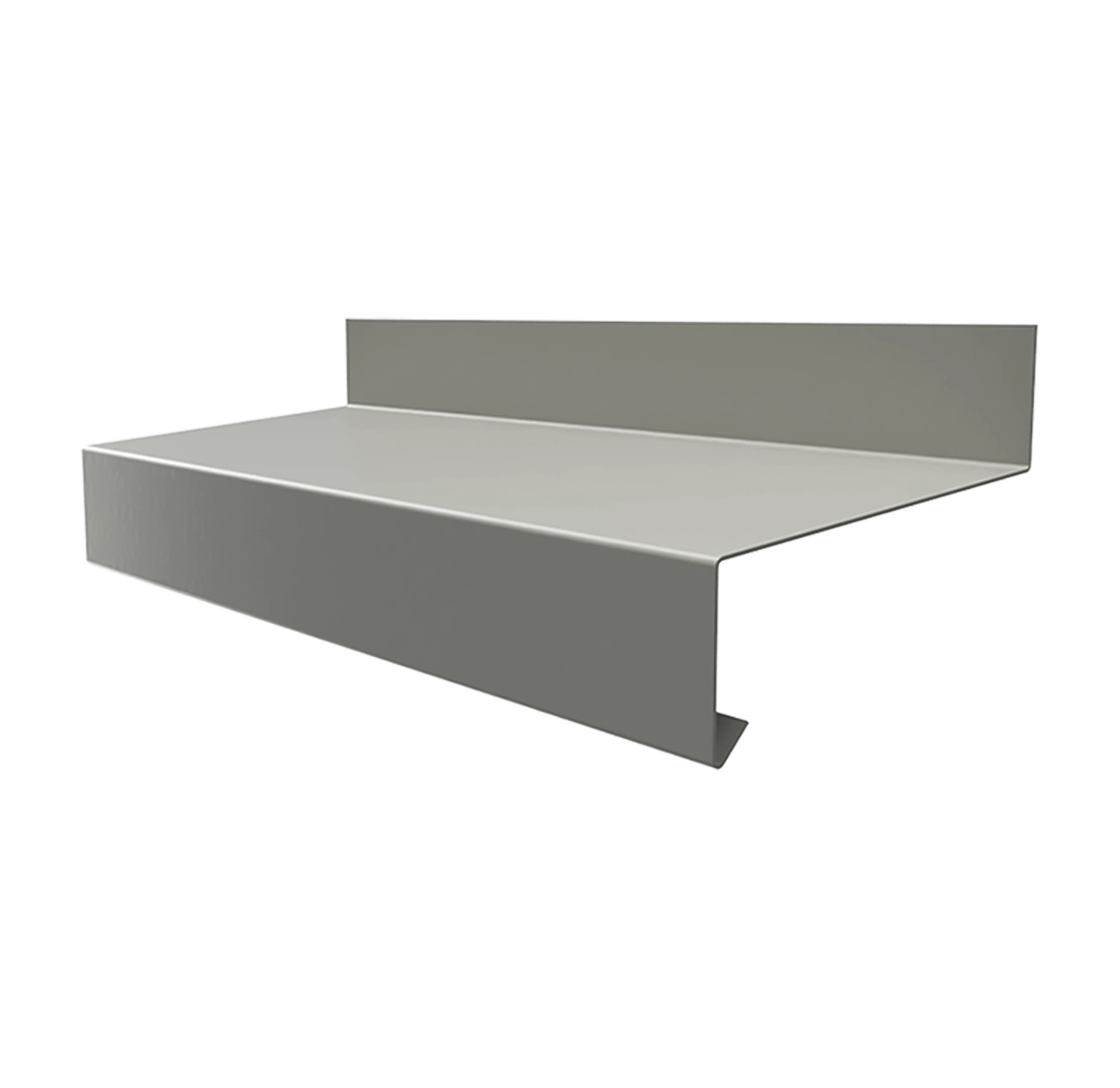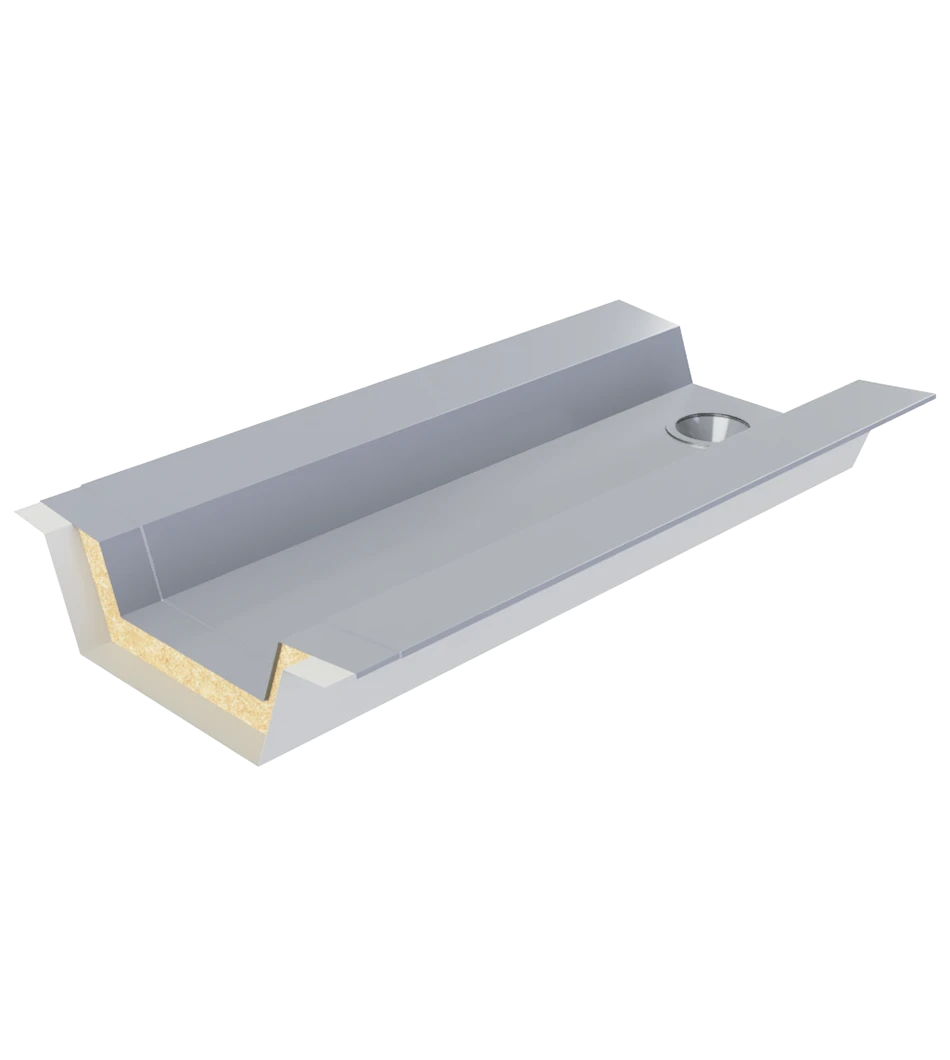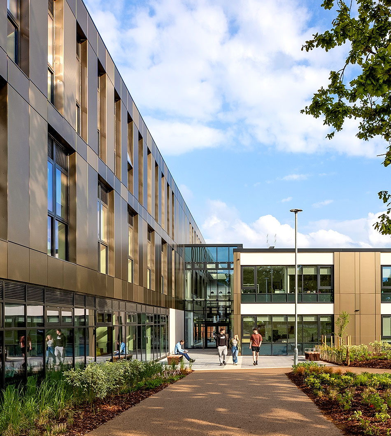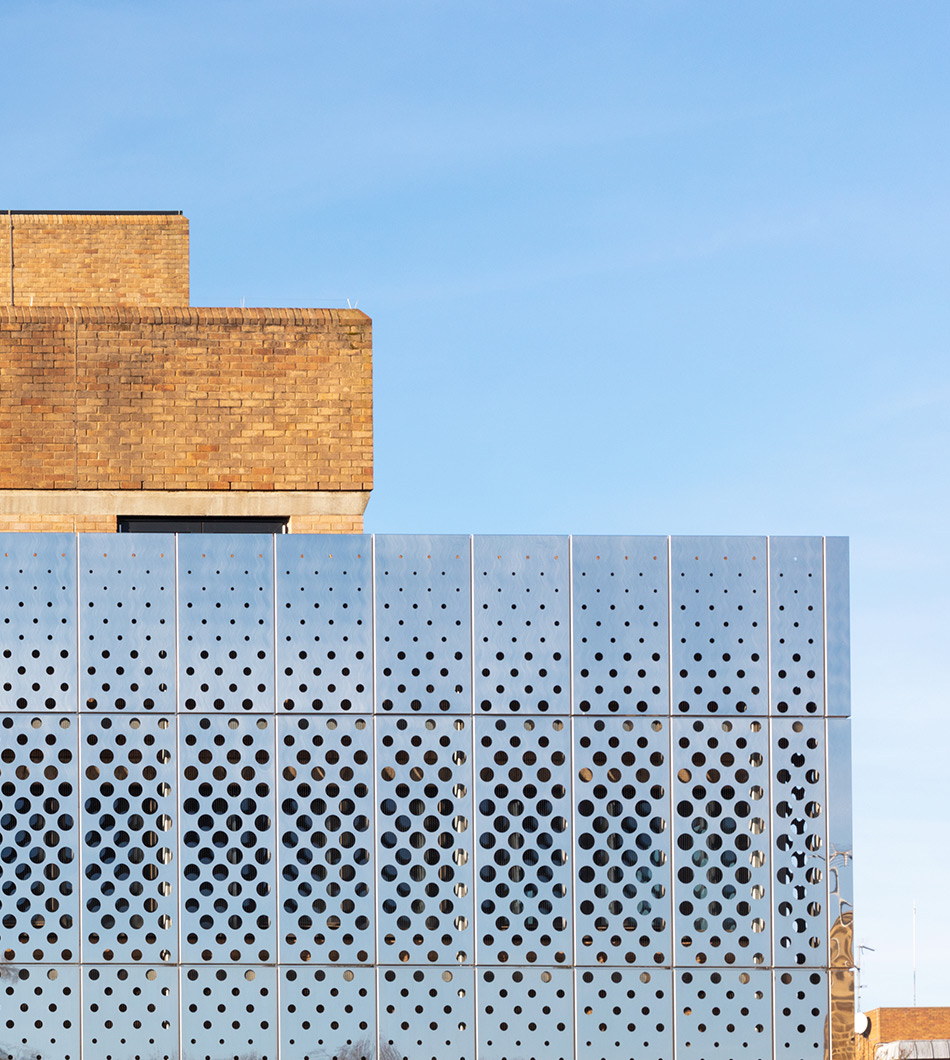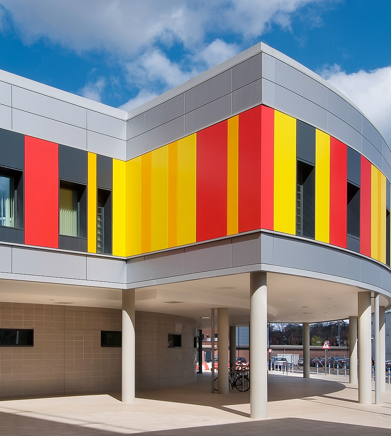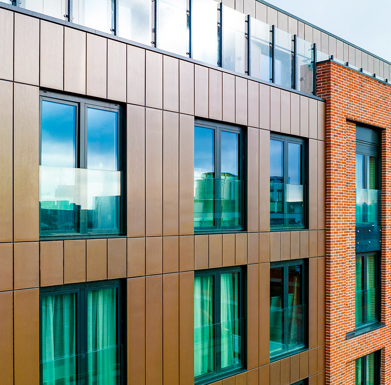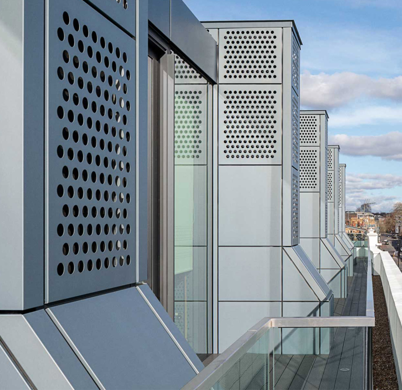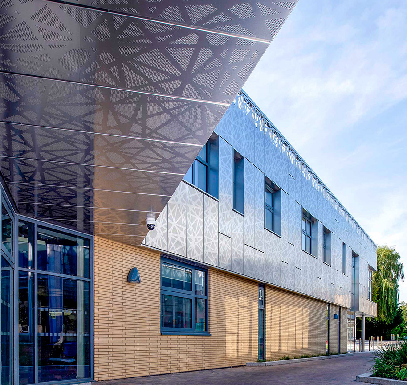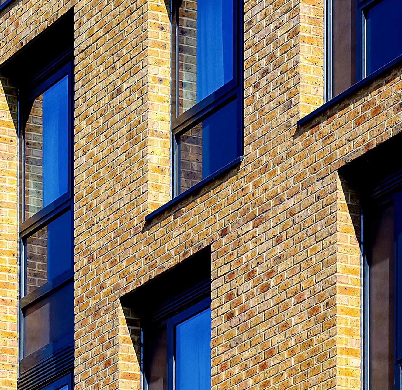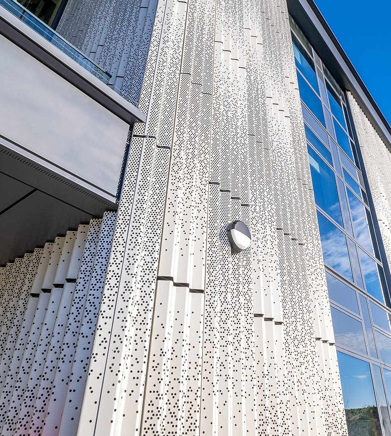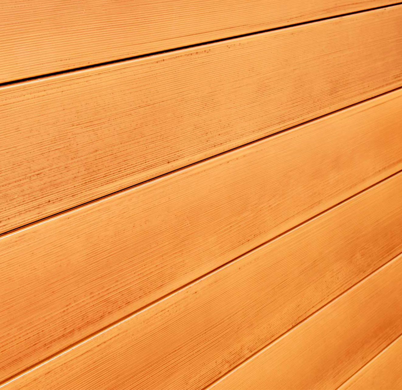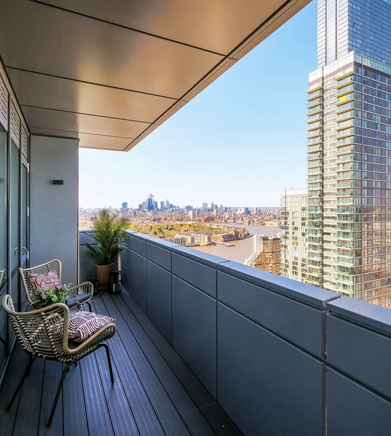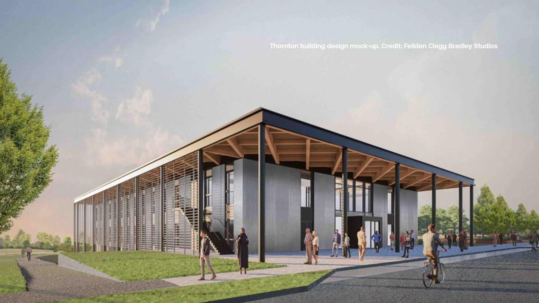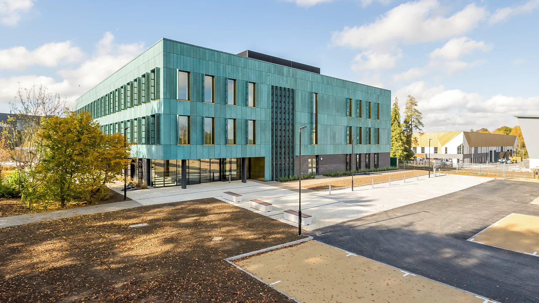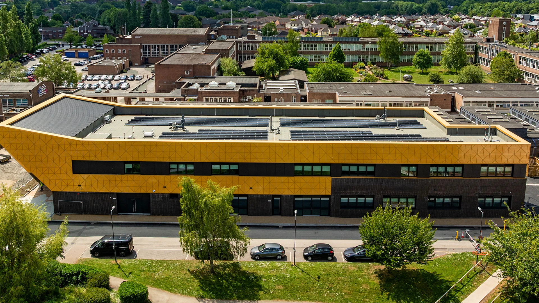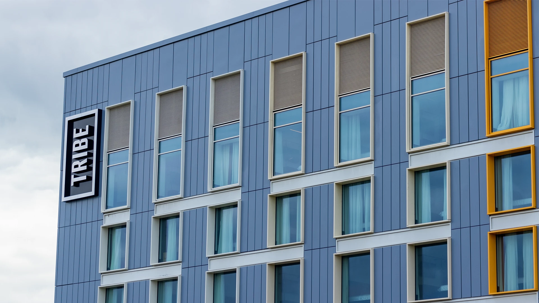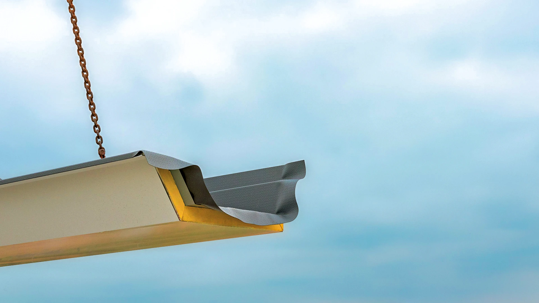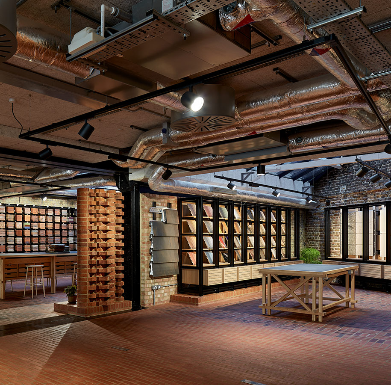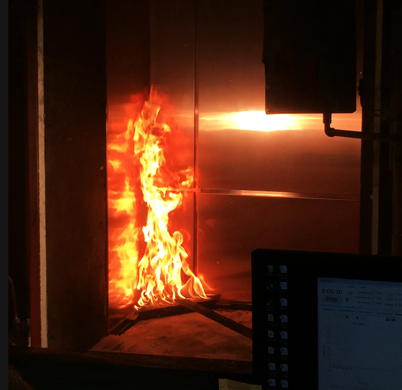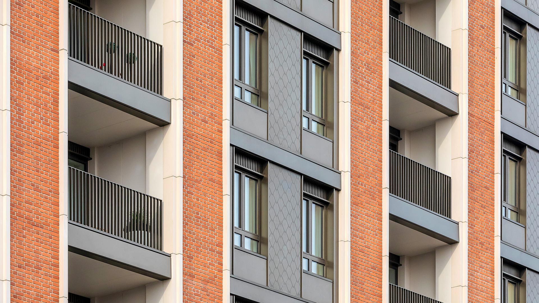The Thornton Building at the Wellcome Genome Campus features a bespoke façade from Proteus combining SR and perforated SC panels to express the facility’s genomic research focus through architectural detail, delivering a technically complex and visually compelling rainscreen solution.
The Thornton Building at the Wellcome Genome Campus in Hinxton is a flexible, collaborative workspace designed to accommodate 250 people, complete with conference facilities and a café. Part of a wider campus masterplan, it emphasises sustainability, wellbeing and the integration of nature through biophilic design. Outdoor working areas and a focus on daylight and views help reinforce a sense of connection to the landscape. A key feature of the building is its bespoke façade, designed in close collaboration between Proteus and architects Fielden Clegg Bradley Studios.
The concept called for a sinusoidal profile with a custom perforation pattern that varies across the surface. To achieve this, Proteus developed a tailored solution combining solid Proteus SR panels with an overlaid perforated sinusoidal skin, riveted to the base panel. This method retained CWCT compliance and fire performance, while allowing for a visually striking and technically demanding finish.
Project Details
- Sector: Offices
- Architect: Feilden Clegg Bradley Studios
- Systems: Proteus SR Secret Fix
- Materials: PPC Aluminium
Each base panel was standardised in size, while the perforated skins were completely bespoke. At the main entrance, panels are punched with a full DNA sequence, featuring a subtle red dot that marks the specific genome under research within the facility. This detail creates a direct visual connection between the building and its scientific purpose, reinforcing the Wellcome Trust’s focus on innovation and identity.
Installation was carried out by Richardson Roofing, with each panel fabricated and assembled off site, then labelled for its exact location on the building. Deliveries were carefully sequenced, and the panels were installed using MEWPs, with detailed drawings supporting accurate positioning on each elevation. Proteus SR hook brackets were used throughout, incorporating a spring loaded tapped block that allowed for controlled thermal movement and tight joint tolerances.
Alignment was key, both visually and structurally. Richardson Roofing’s precision ensured a clean, consistent finish across the façade.
Coordination between Proteus, the design team, and the site installation crew was central to maintaining quality throughout.

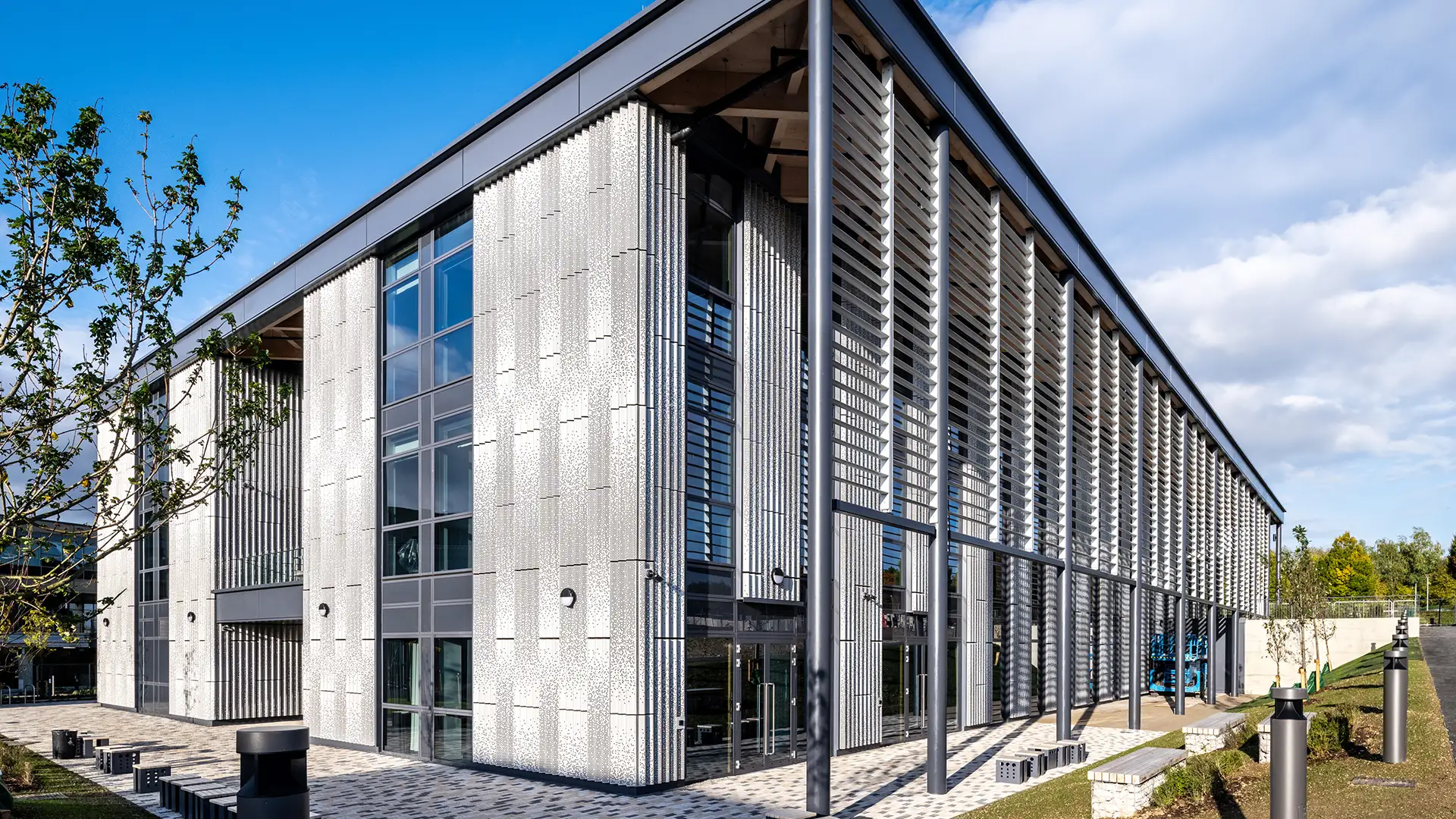
Ahead of manufacture, testing was carried out to confirm the consistency of the sinusoidal design. Each perforated skin was carefully paired with a matching SR panel, requiring rigorous programming and sequencing. This attention to detail, combined with proactive coordination with powder coaters and logistics partners, ensured the installation progressed without delays or misalignment.
The result is a distinctive, high performing façade that reflects the values of the Wellcome Genome Campus. Combining technical innovation with scientific storytelling, the building stands as a confident expression of architecture aligned with purpose.


