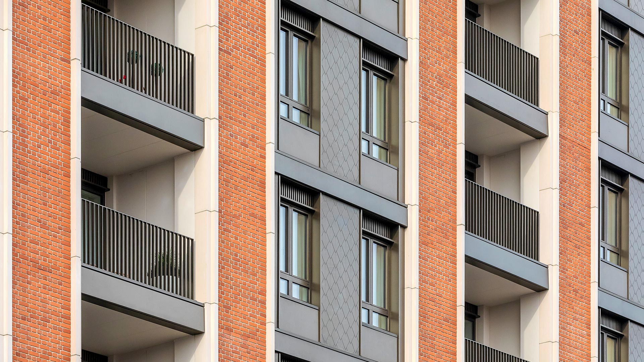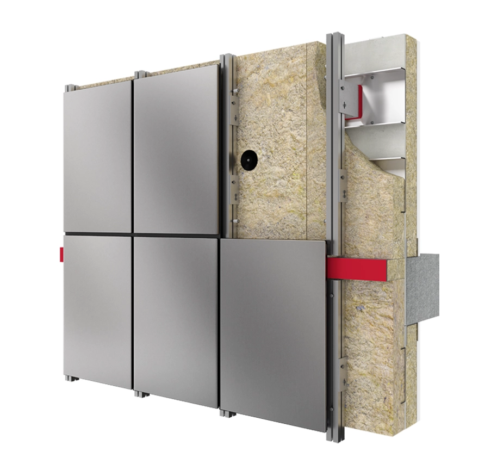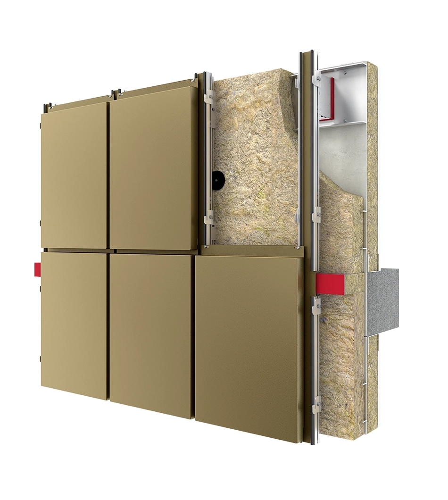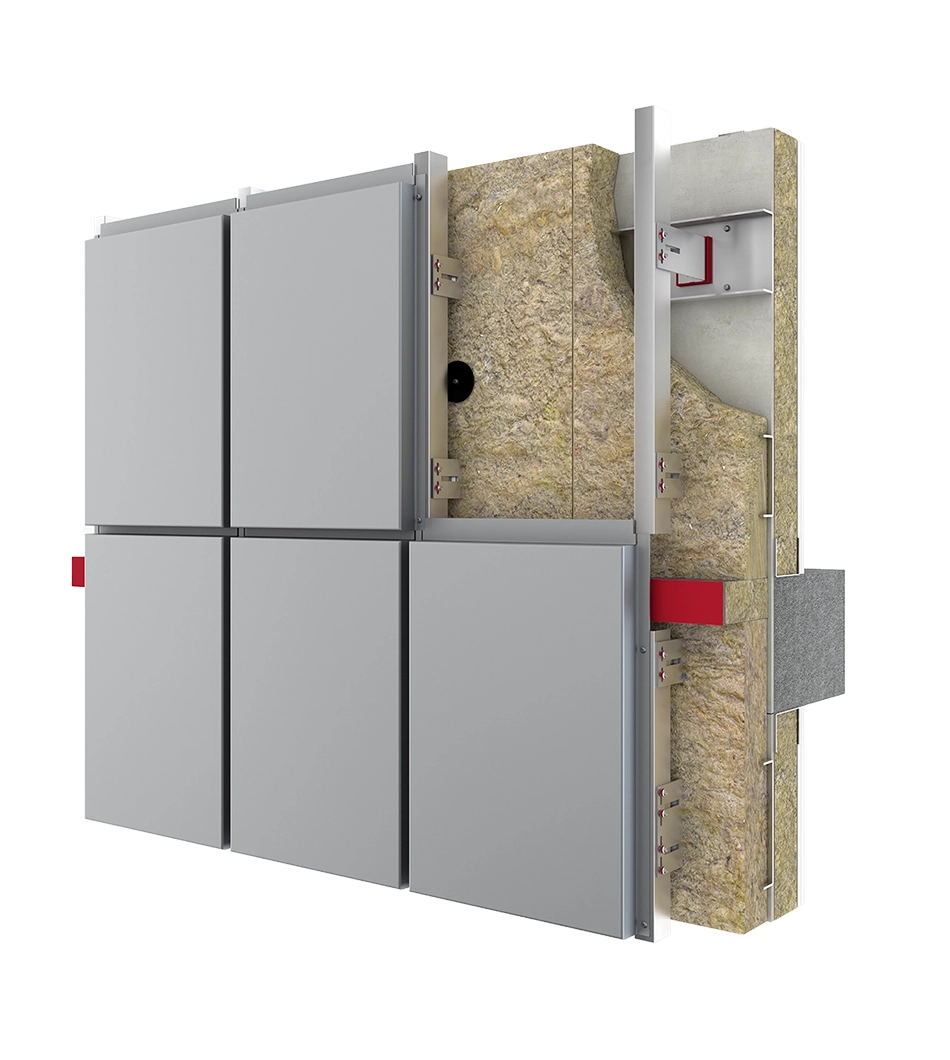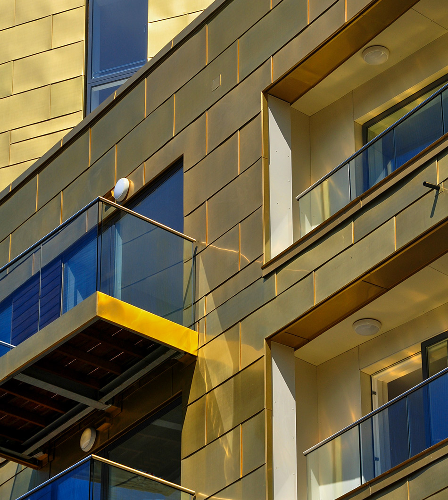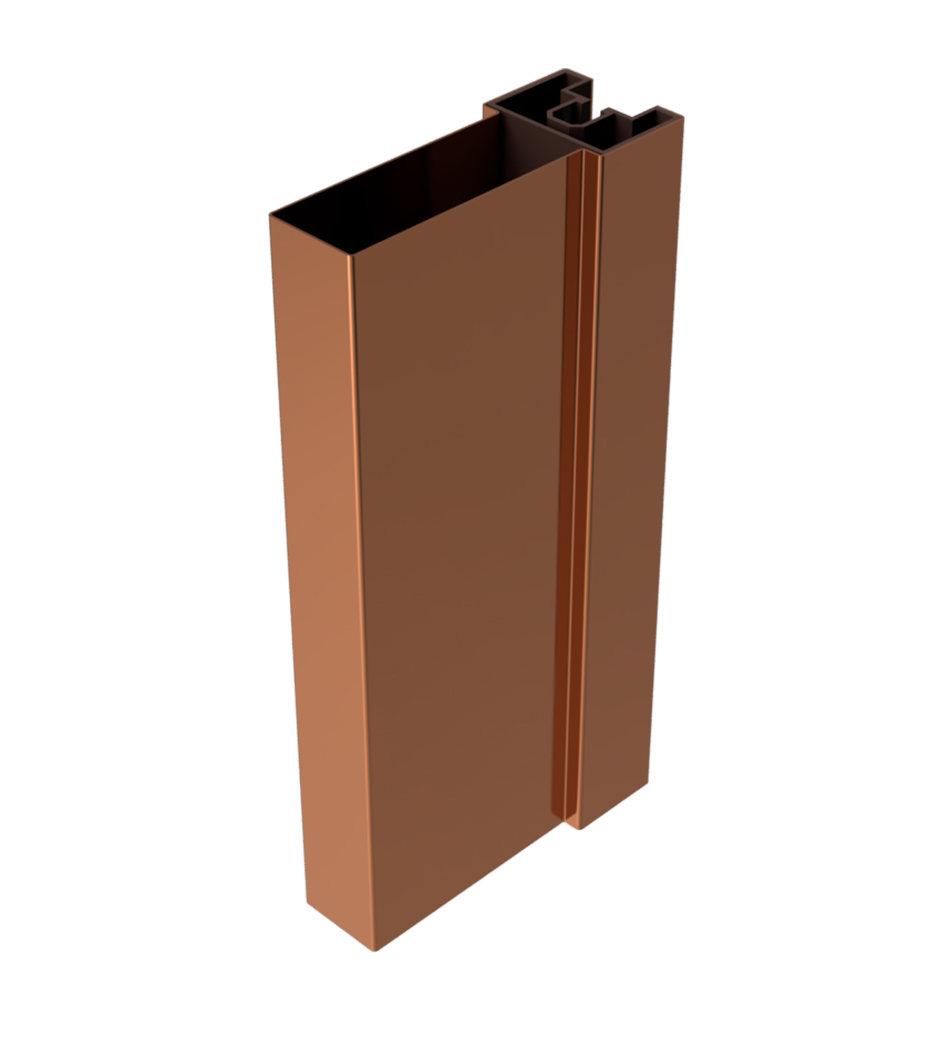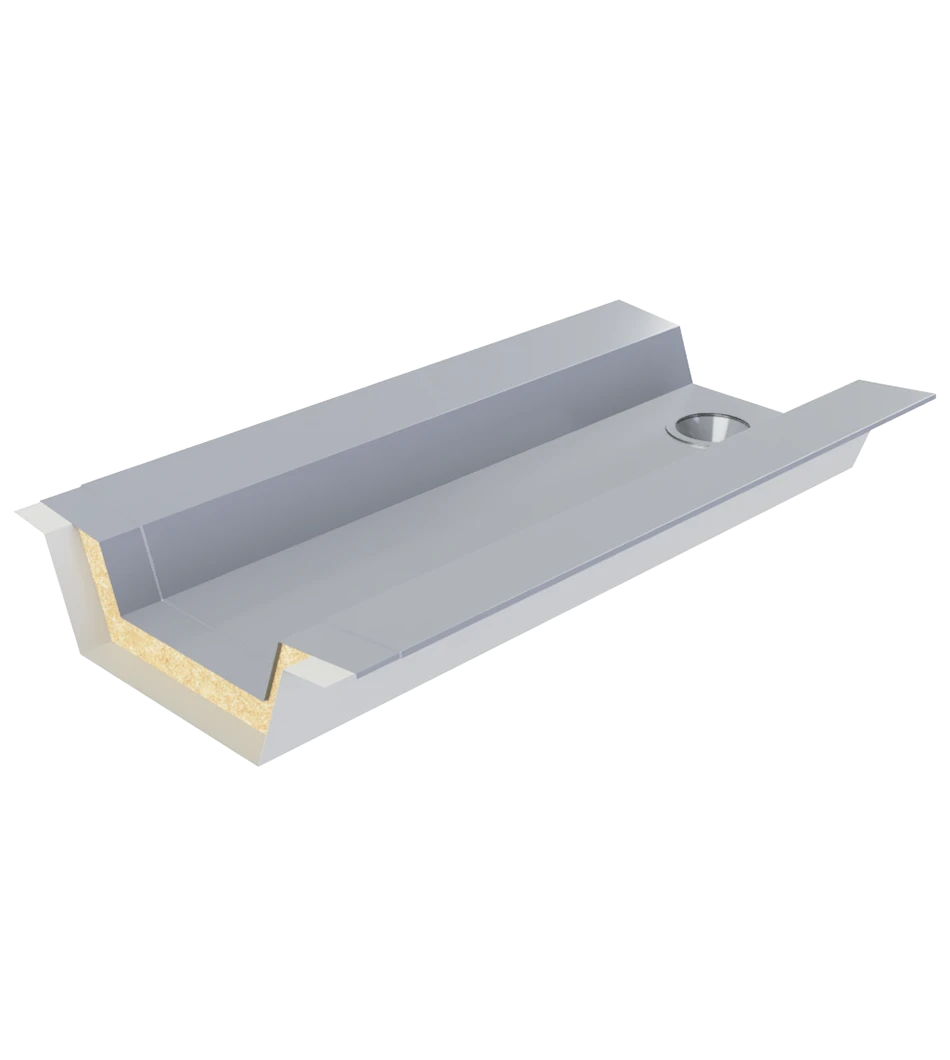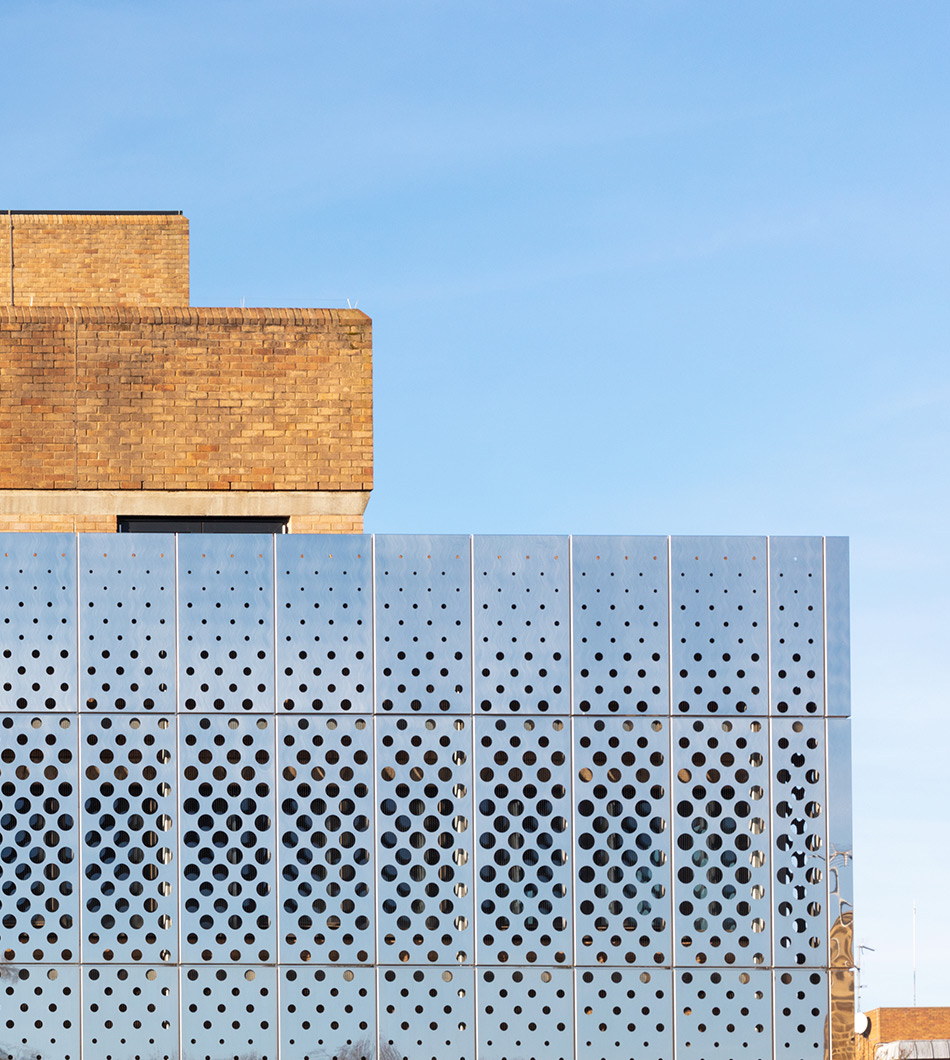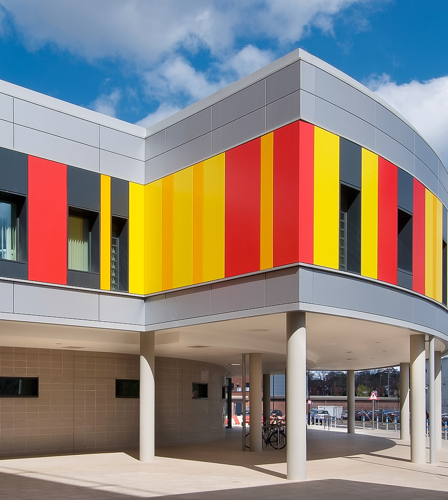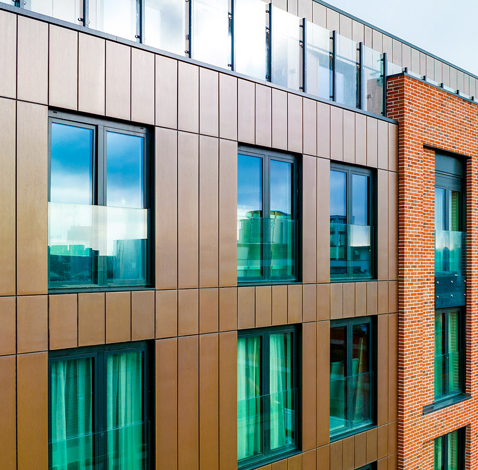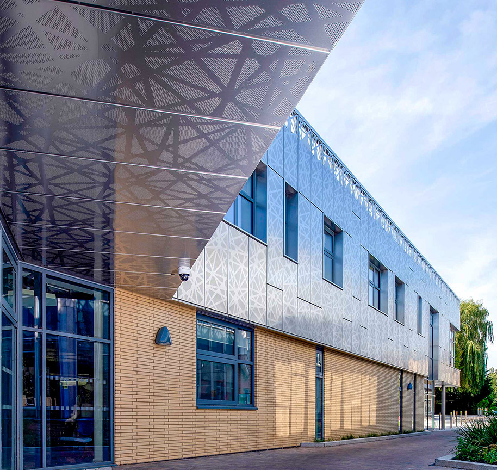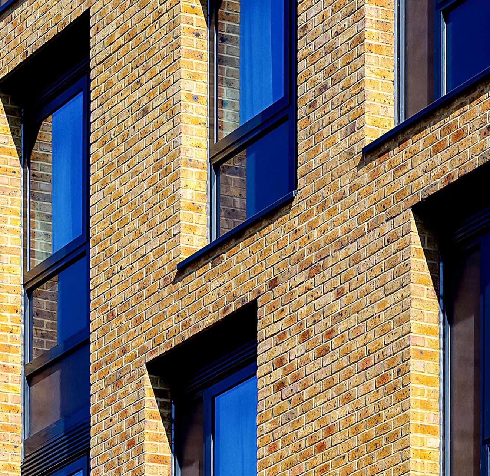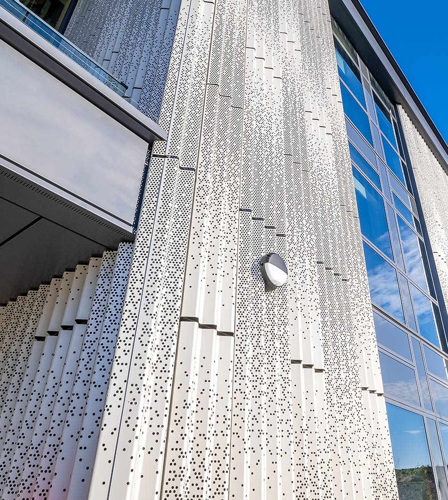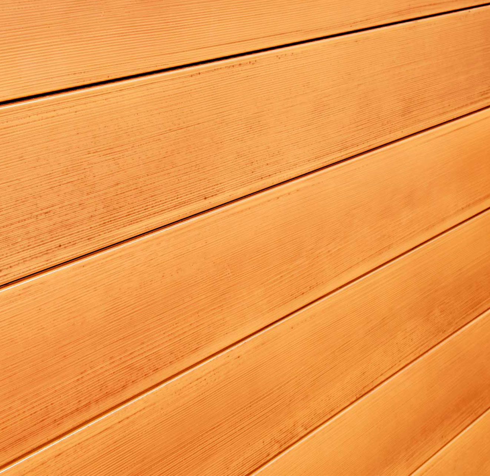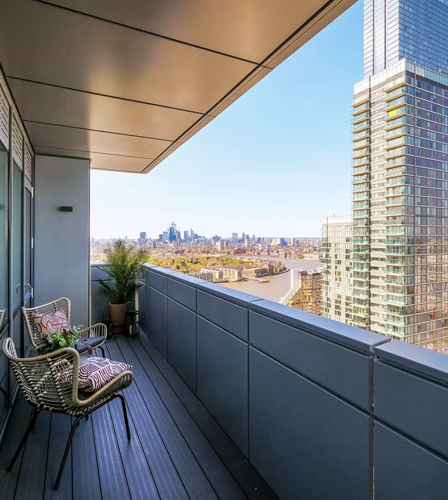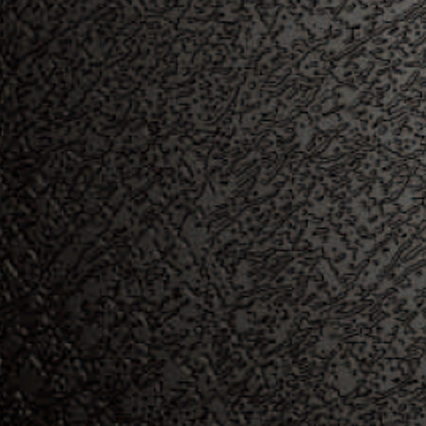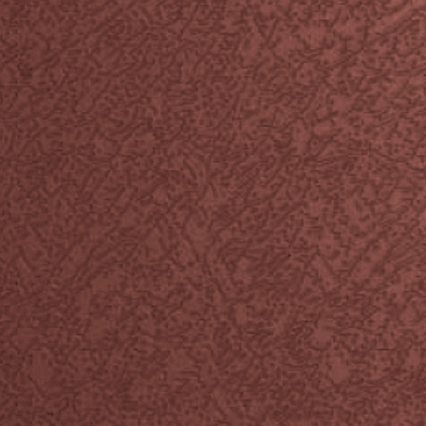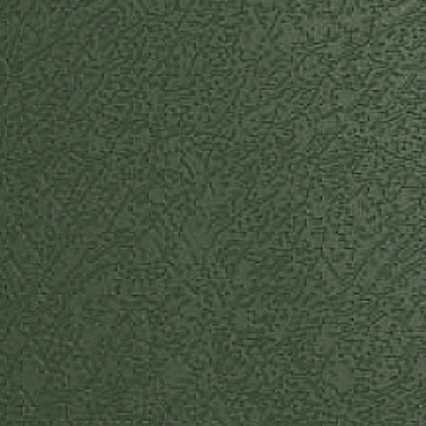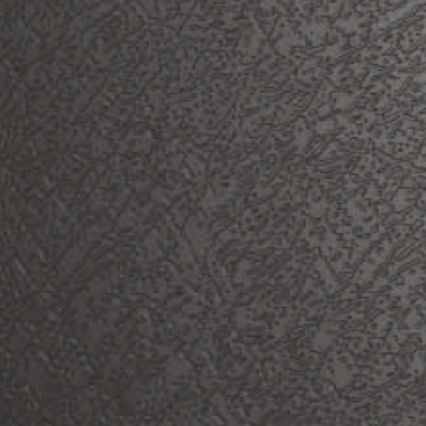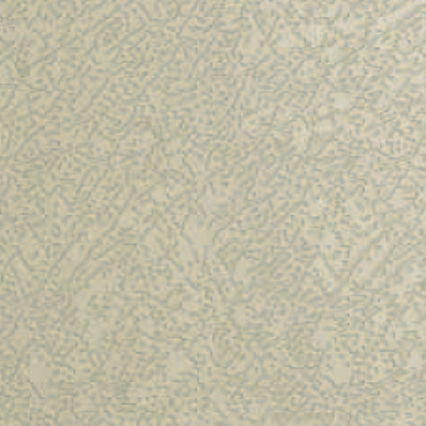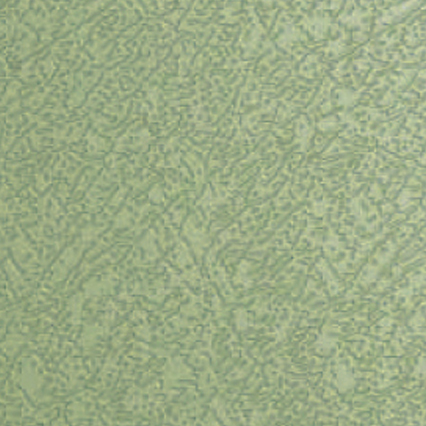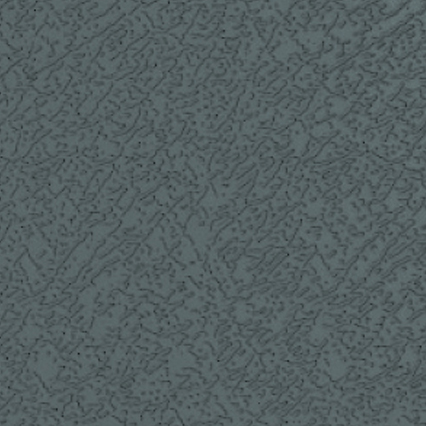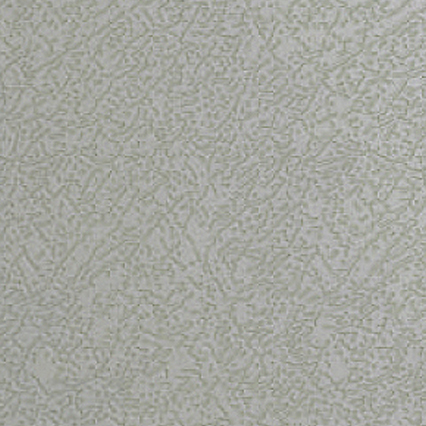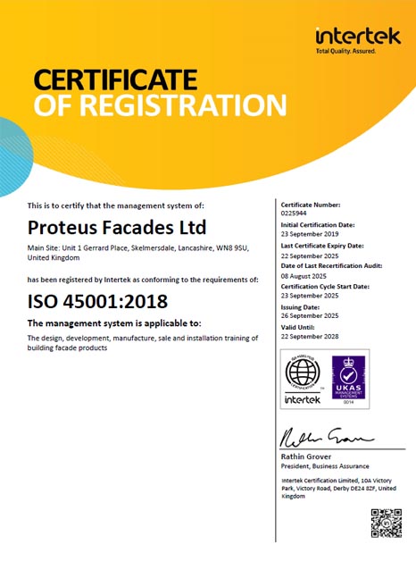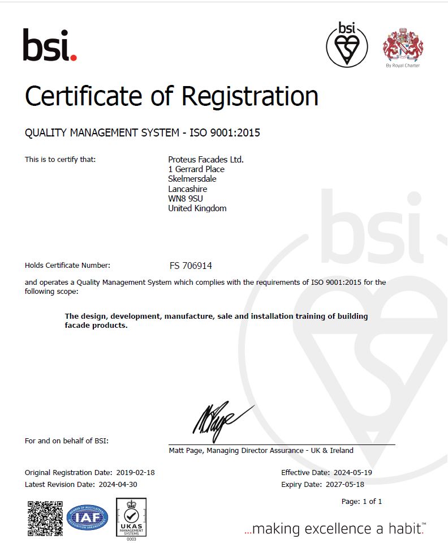Occam Brick Slip cladding is a precision-engineered system that combines design flexibility with an A1 fire classification.
Designed to provide exceptional versatility by accommodating authentic brick slips from any manufacturer, giving architects and designers the freedom to achieve anything from weathered, historic textures to sleek, modern finishes.
- Occam holds UL third-party product certification.
- Available in standard, projecting, soffit & corner brick types.
- Uses bricks from the world’s largest manufacturers.
- Classified in accordance with EN13501-1, achieving A1.
- Fully tested and compliant with CWCT standards.
- Hygrothermal and freeze-thaw tested to EAD-090062-01-0404.
Occam Brick Slip cladding is a rainscreen system that uses mechanically fixed brick slips.
The system features brick slips set into extruded aluminium carriers, which can be installed vertically or horizontally. These carriers are fixed to an aluminium support frame, creating a drained and ventilated cavity behind the cladding. This improves thermal performance, allows for thicker insulation, and simplifies installation. The carriers securely hold the bricks in place, with joints pointed using a cement-free hydrated lime mortar to reduce environmental impact. Individual bricks can be replaced if necessary, and a variety of bond patterns and pointing finishes are available.
Sustainability is central to the Occam system. Its lightweight design reduces structural load and embodied carbon, while a simplified component set speeds up installation. Occam supports offsite construction, optimises material use, and minimises waste. With fully recyclable aluminium components and reusable brick slips, it offers a durable, low-maintenance solution that meets modern environmental standards.
The System
The Occam Brick Slip cladding system holds UL Mark product certification, a scheme recognised by the NHBC and other leading warranty providers.
Materials & Finishes
We offer an extensive range of brick options from the world’s leading manufacturers, including Wienerberger, Ibstock, Vandersanden, S. Anselmo, and others.
Brick Slip
The Occam Brick Slip cladding system offers a wide range of textures and finishes, including wirecut, waterstruck, stock, and handmade options.
Pointing Mortar
Occam offers a range of pointing mortars, including Instarmac Limepoint PF.
- Select Colour
- Select Tone
Learn More
Explore the Occam cladding system in detail to gain a comprehensive understanding of its design and performance.




-

UL (Underwriters Laboratories) is a globally recognised, UKAS-accredited organisation that provides certification, testing, and auditing services across various industries, including the building envelope sector.
The Occam system has been independently evaluated by UL and meets the requirements of the UL Mark ‘Performance of Curtain Walling and Cladding and Rainscreen Cladding Support Systems’ certification scheme.
The UL Mark is listed by the NHBC as an accepted product certification scheme alongside the BBA (British Board of Agrément) and Kiwa in NHBC Technical Guidance 2.1/01.
-

CWCT Testing
The system has been successfully tested to CWCT standards. This includes air permeability, water penetration, wind resistance (both serviceability and safety), and soft- and hard-body impact resistance.
Fire Performance
The system is classified under EN 13501-1, meeting the required construction product standards for fire performance. Testing was carried out by Warringtonfire, part of the Element Group. The classification is based on results from the Single Burning Item (SBI) test (EN 13823), combined with calorific value data from EN 1716 or EN 1182, depending on the material.
Hygrothermal and Freeze–Thaw Testing
The system has been tested to assess its durability against cycles of heat, moisture, freezing, and thawing. These tests simulate real-world weather conditions to ensure long-term performance. Accelerated ageing protocols, consistent with ETICS evaluation procedures, are used to predict service life.
-

Get installation right with hands-on training at our UK Learning Zone, where contractors can build confidence and sharpen their practical skills. In addition to in-person sessions, we provide clear, easy-to-follow installation videos and technical guides, ensuring support is always available, whether you’re on site or planning ahead.
To request installation guides or book a training session, please contact us.
-

Occam Brick Slip is listed on NBS Source, streamlining specification for architects, contractors, and consultants. With access to comprehensive product data, BIM files, and specification clauses, the system is ready for seamless integration into detailed design packages. This supports a smooth transition from concept to construction, ensuring accurate specification and compliance at every project stage.
Brick Types & Components
Occam’s robust and reliable system components deliver exceptional performance.




-

The Occam support system is designed to deliver excellent performance. Its slim façade creates extra cavity space, allowing for thicker insulation and better thermal efficiency. With minimal, lightweight components, the system simplifies logistics and reduces the need for frequent on-site deliveries.
To further improve thermal performance, stainless steel helping hand brackets and thermal isolator pads minimise thermal bridging, which can reduce the required insulation thickness. This approach results in an efficient, practical cladding solution.
The Occam Brick Slip support system includes:
- Isolator Pads (available in 80 mm, 120 mm, and 160 mm sizes)
- Helping Hand Brackets (available in 80 mm, 120 mm, and 160 mm sizes)
- L and T Rails
-

The Occam Brick Slip system provides several carrier options to suit different project details. Each carrier fits closely to the next, forming a continuous, flat surface that integrates smoothly with cavity barriers.
Carrier types include:
- Occam Starter Carrier
- Occam Single Carrier
- Occam Triple Course Carrier
- Occam Brick Slip Termination Carrier
- Occam Brick Slip Soffit Carrier
The Triple Course Carrier is designed to enhance installation efficiency by allowing three brick courses to be installed per carrier.
-

In partnership with leading manufacturers, we offer a wide range of brick finishes and profiles compatible with the Occam Brick Slip system.
Available brick profiles include:
- Standard Brick Slip
- Projecting Brick Slip
- Pistol Brick Slip
- Soldier Pistol Slip
- Soffit Brick Slip
-

Bring striking bond patterns and architectural features to your design. The Occam system’s modern construction casts dynamic shadows and adds dimensional depth, creating unique visual interest on your building’s exterior. Its continuous carrier design integrates smoothly with traditional brickwork, whether installed horizontally or vertically, and overcomes the height limits often found in conventional systems.
The Occam Brick Slip cladding system supports a range of bond patterns, including:
- Soldier Bond
- Projecting Stretcher Bond
- Stack Bond
- Fishscale Bond
- Projecting Flemish Bond
- Stretcher Bond
Downloads
Download the latest product, technical, and business documentation to support your project from start to finish.
Accreditation
Our accreditations reflect our commitment to quality, safety, and the highest industry standards.

Our Partners
Discover our extensive range of systems at our partners showrooms across the UK.
Our Systems
Explore our other systems, all designed and manufactured in the UK
Our Cladding Products
Occam Brick Slip is a precision engineered cladding system offering design flexibility and A1 classified fire performance.
Occam Brick SlipExploreExploreOccam Brick Tile is a precision engineered cladding system offering design flexibility and A1 classified fire performance.
ExploreExploreProteus HR is a honeycomb rainscreen cladding system that combines design flexibility with exceptional performance.
ExploreExploreProteus SR is a secret fix rainscreen cladding system that delivers sleek aesthetics and outstanding performance.
ExploreExploreProteus SR Flat Plate system provides a cost-effective yet stylish solution, perfectly suited to modern architectural designs.
Proteus SR Flat PlateExploreExploreProteus SR Tray Panel offers a stylish solution with exceptional flexibility perfectly suited to modern architectural designs.
Proteus SR Tray PanelExploreExploreProteus SP enhances window and curtain wall façades, offering versatility and performance for any project.
Proteus SPExploreExploreProteus SC Tray is a bespoke single skin cladding solution designed to meet your architectural requirements.
ExploreExploreProteus SC Mesh provides a versatile and functional cladding solution, perfect for a wide range of architectural projects.
Proteus SC MeshExploreExploreProteus SC Hook is a personalised solution designed to elevate the aesthetic and practical quality of any building.
Proteus SC HookExploreExploreMetal Shingles create a bold, captivating look, whether in classic scale patterns or striking diamond configurations.
Metal ShinglesExploreExploreProteus IP is a durable interlocking plank system that combines high performance with exceptional design flexibility.
Proteus IPExploreExploreArchitectural Fins enhance a building’s appearance and performance, offering both aesthetic and practical benefits.
ExploreExploreMetal Fabrications provide precision engineered solutions, custom tailored to meet the unique needs of your project.
Metal FabricationsExploreExploreH2Pro Insulated Gutters deliver high performance, durability, and energy efficiency for all building types.
ExploreExplore


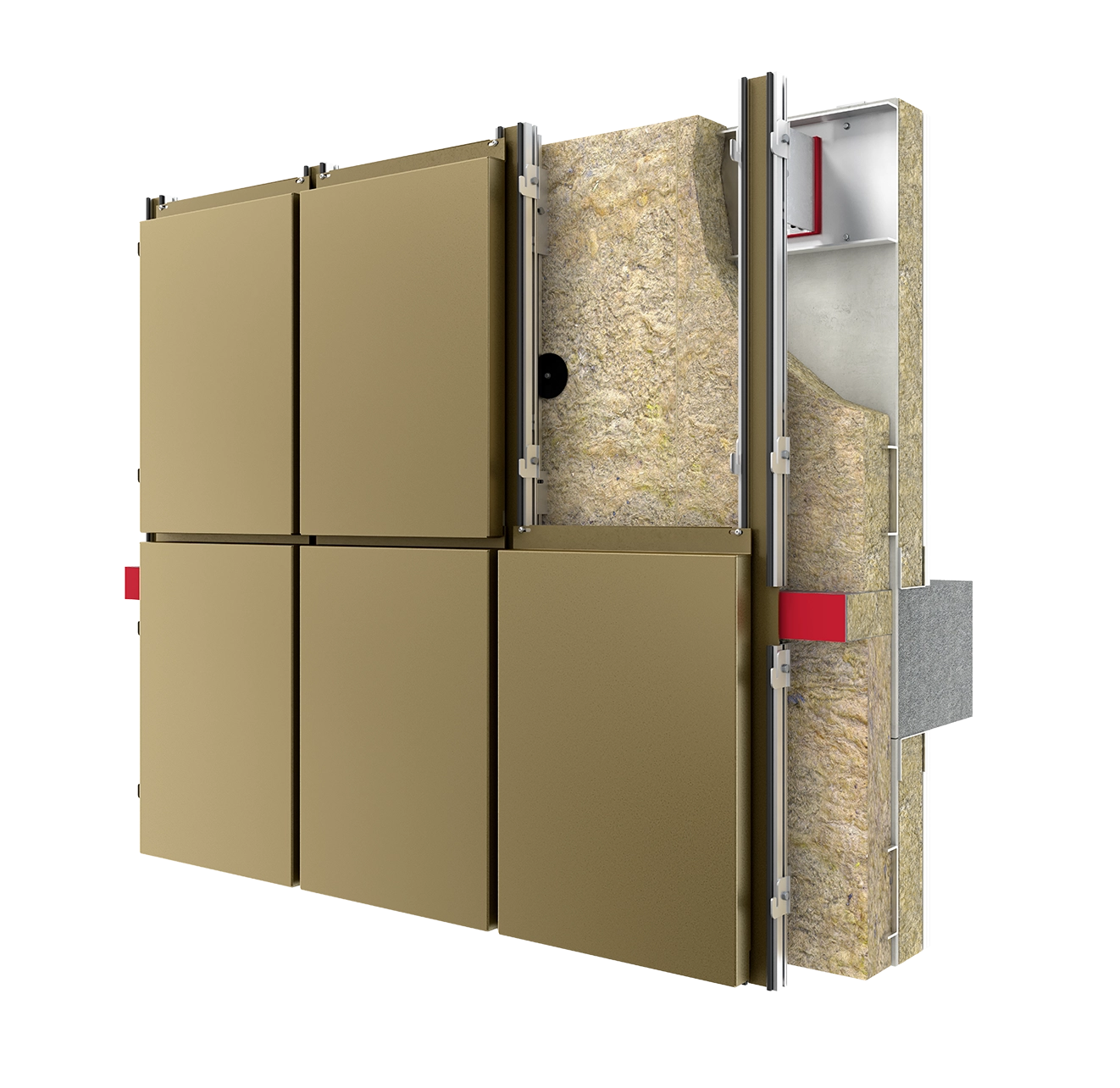

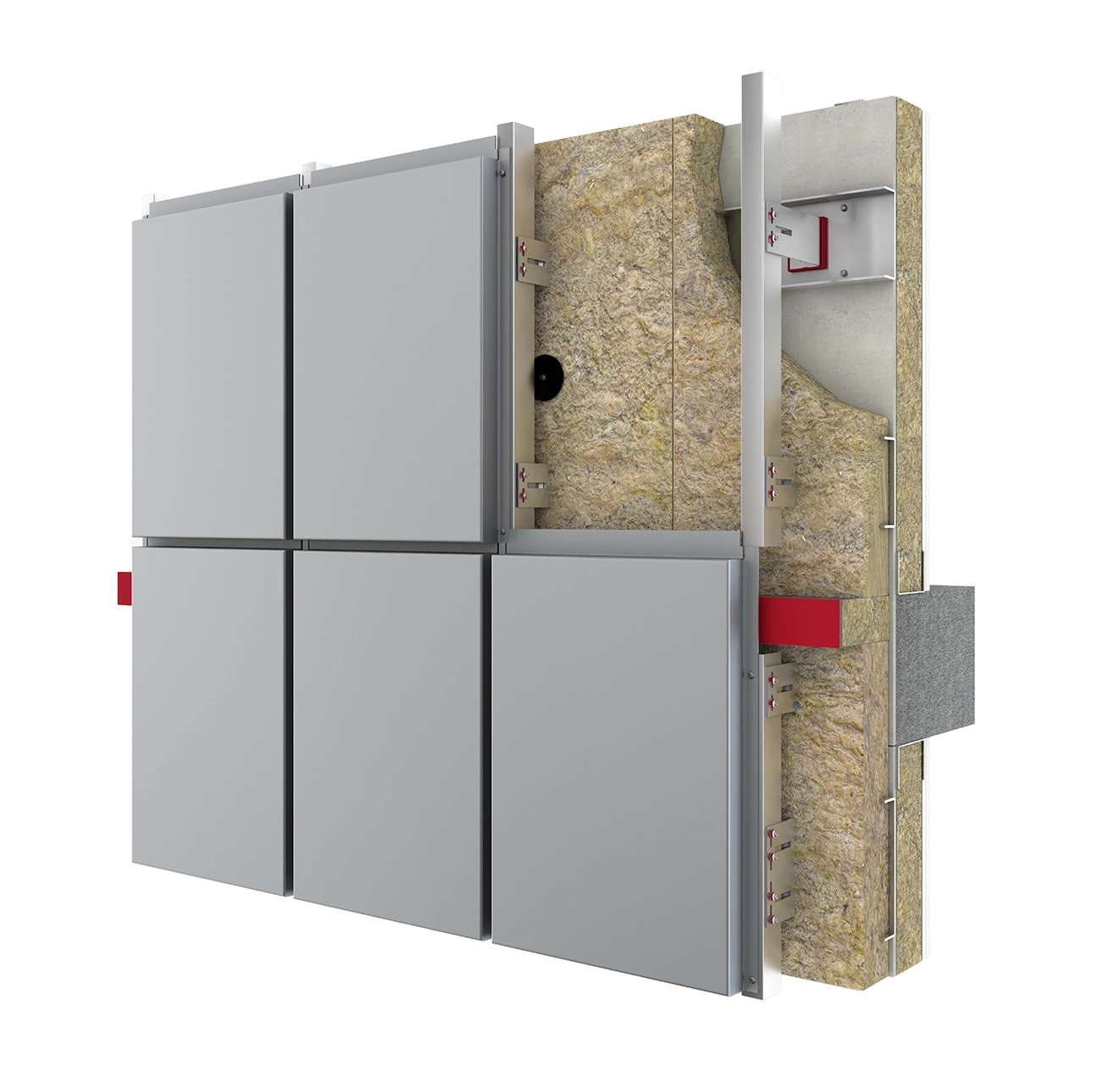



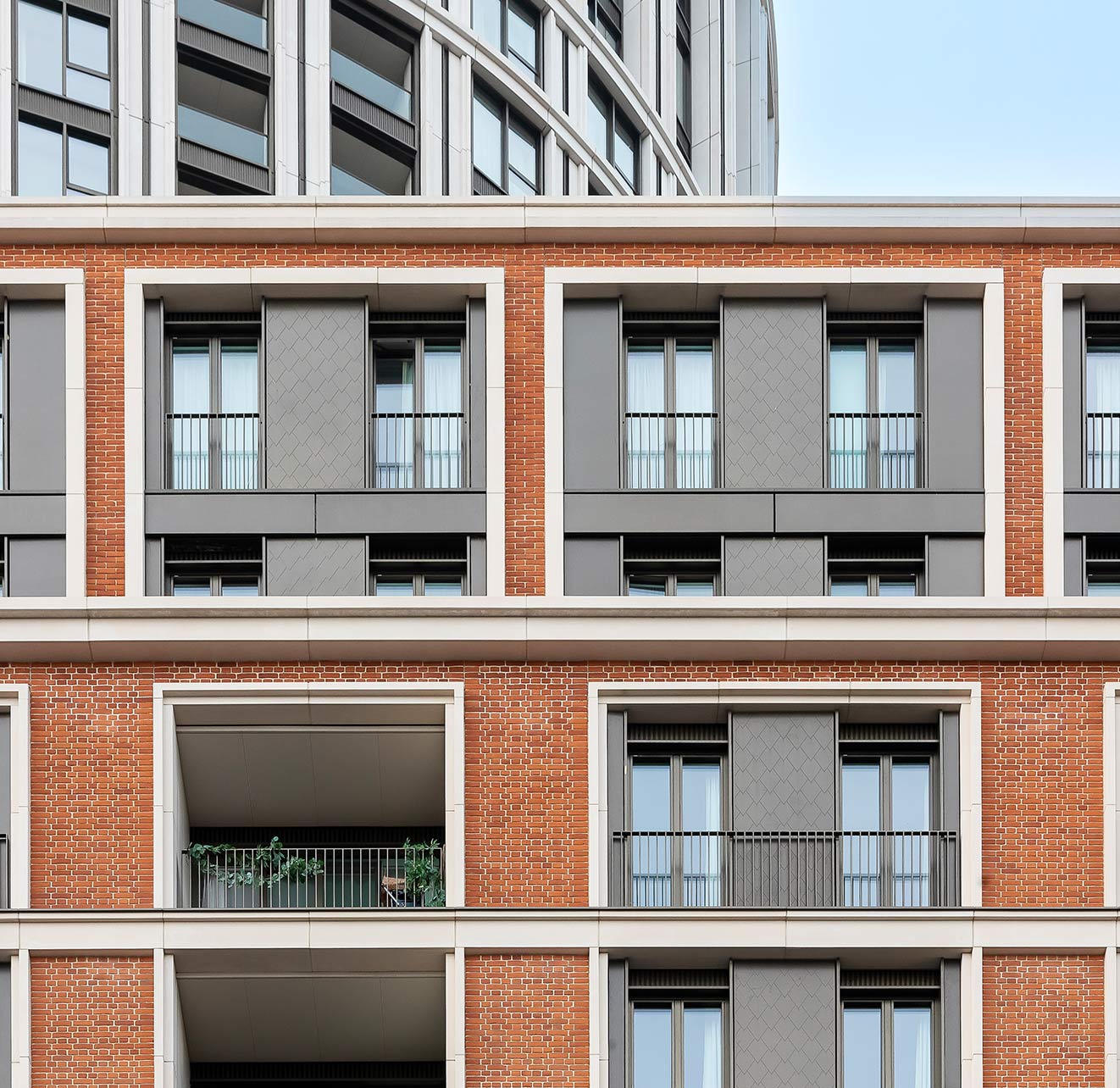



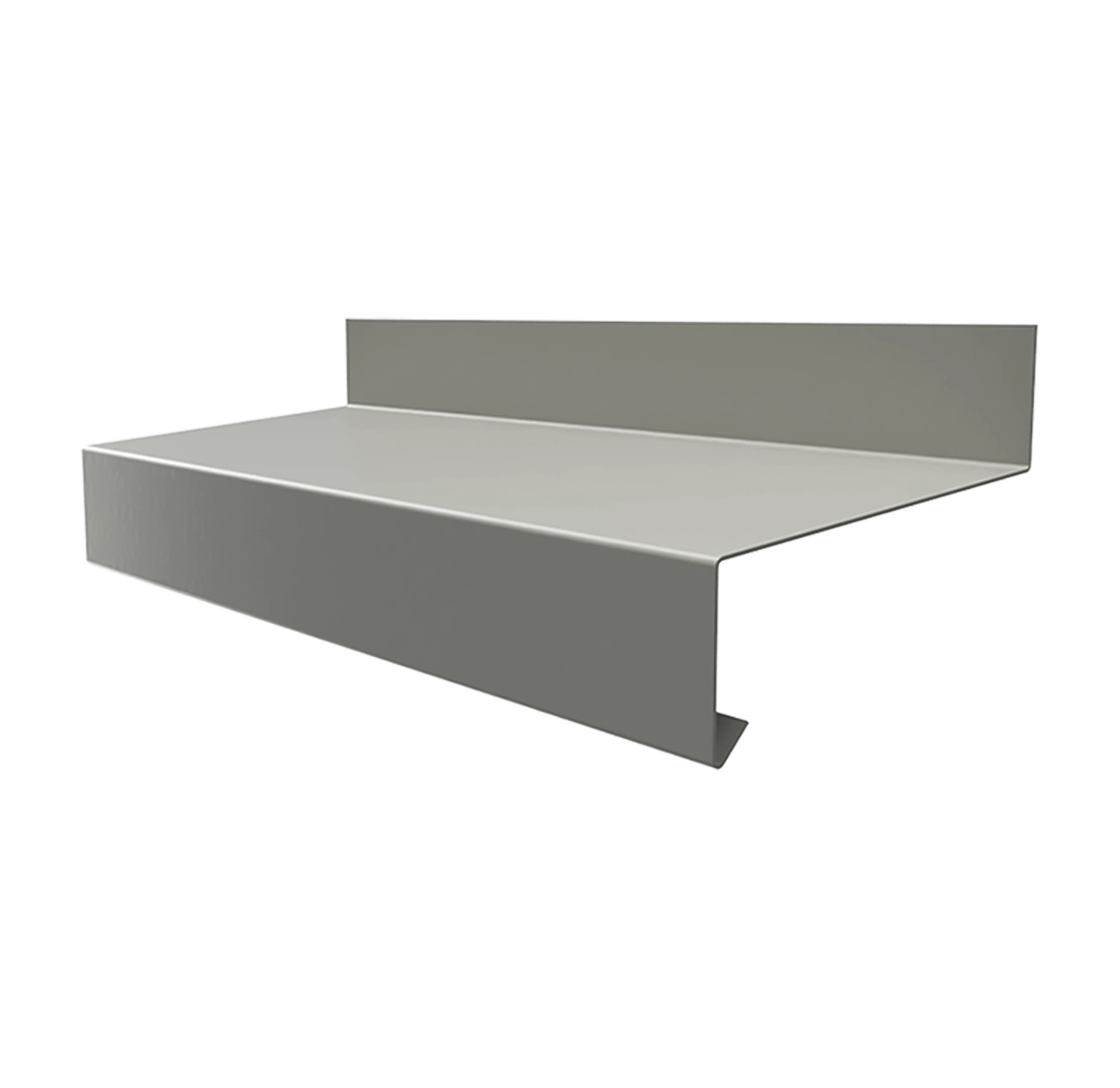

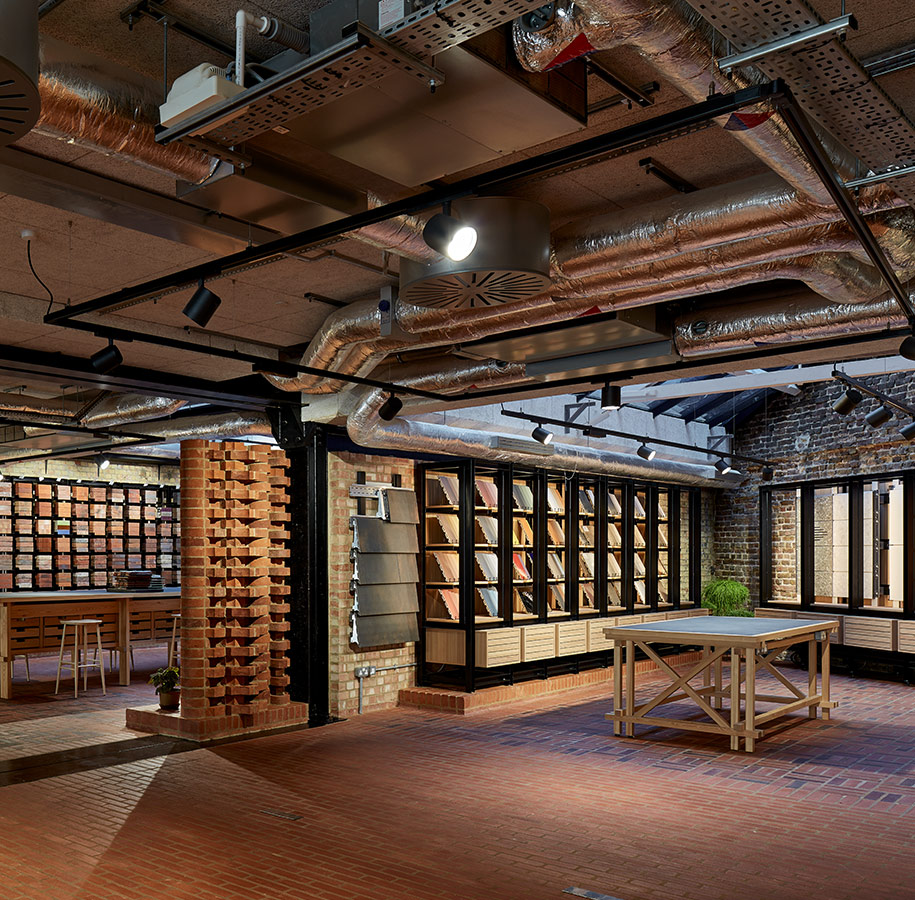
Discover our extensive range of systems at our partners showrooms across the UK.
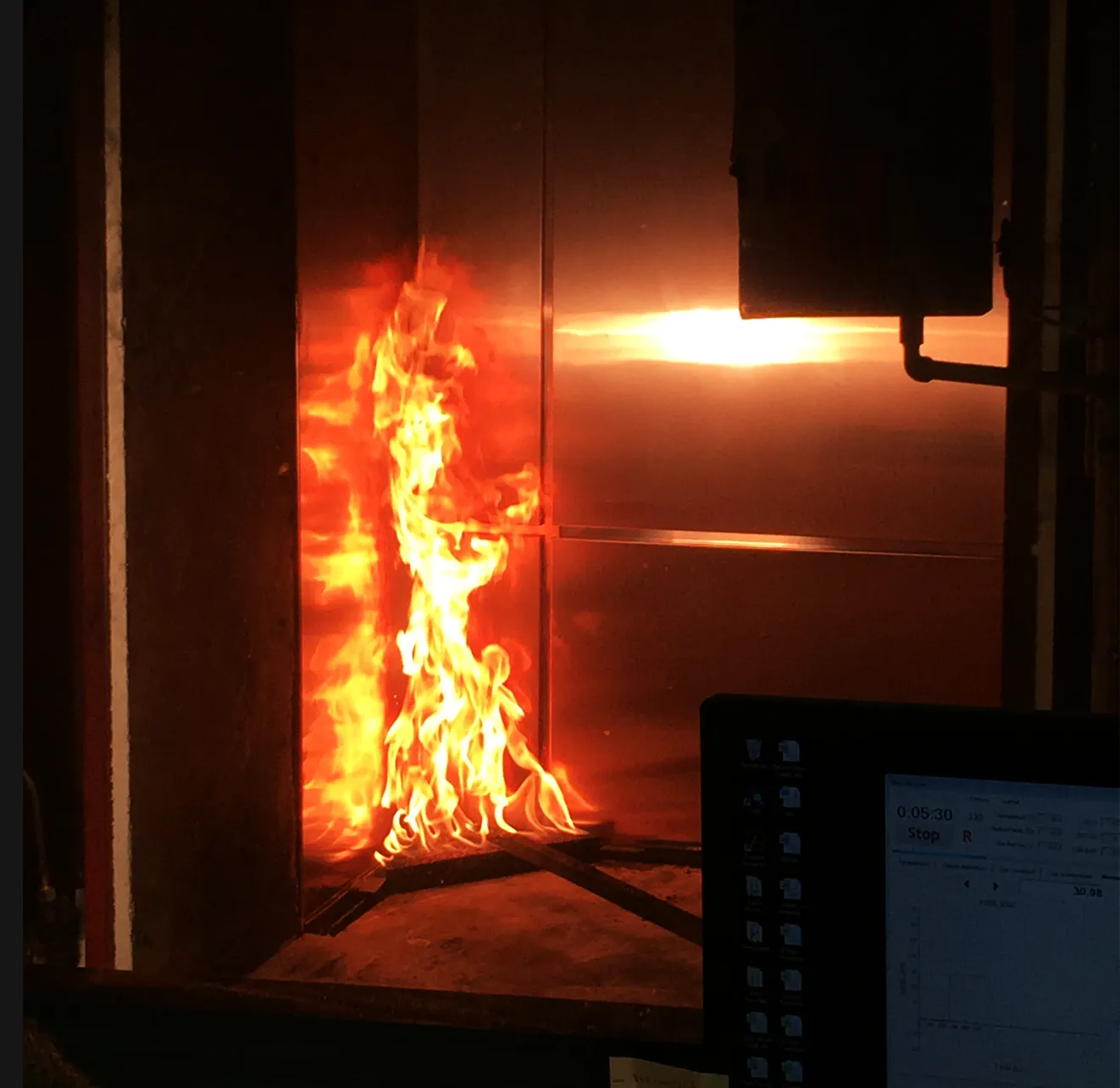
Our systems are fully tested to ensure compliance to meet the required construction product standards for fire performance.
