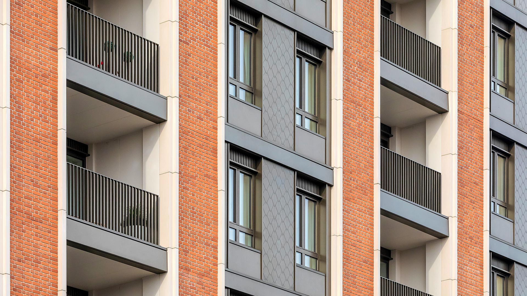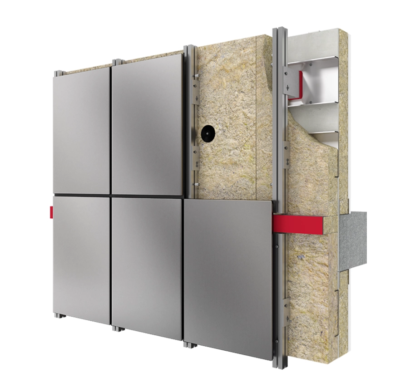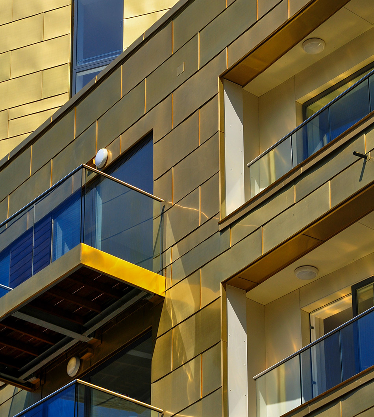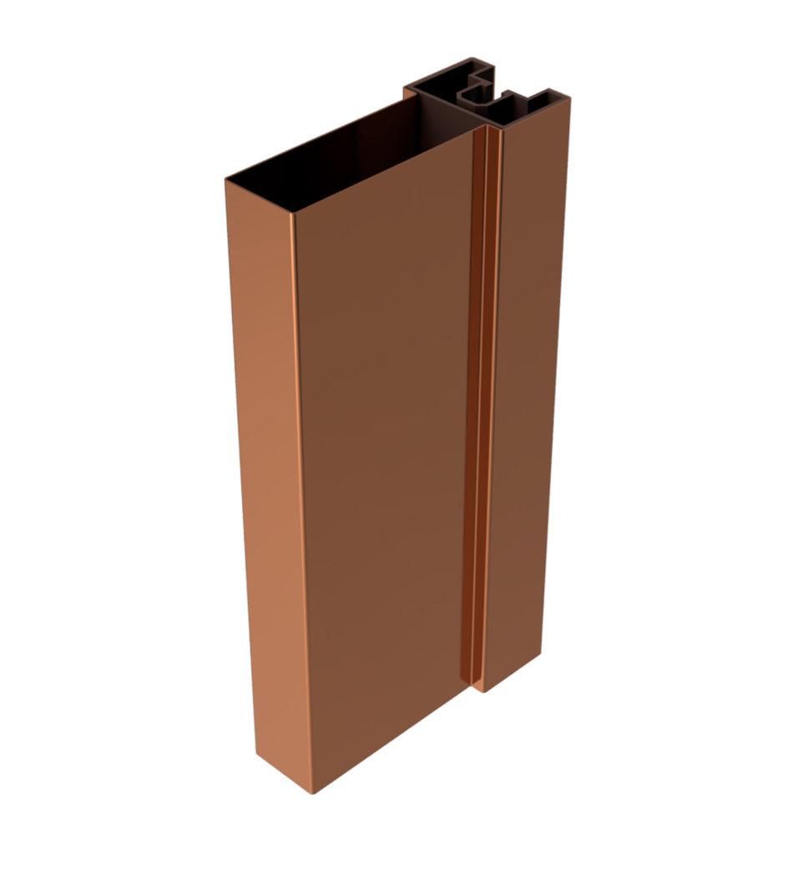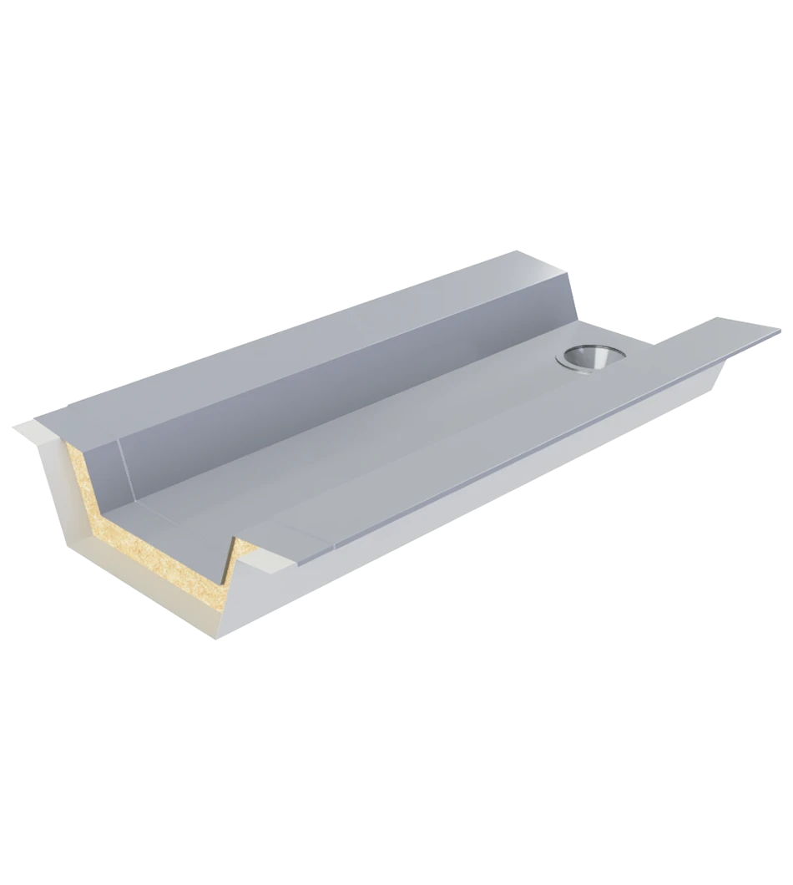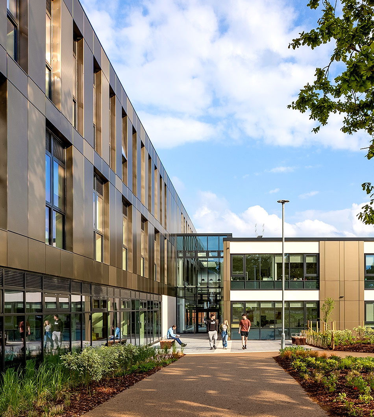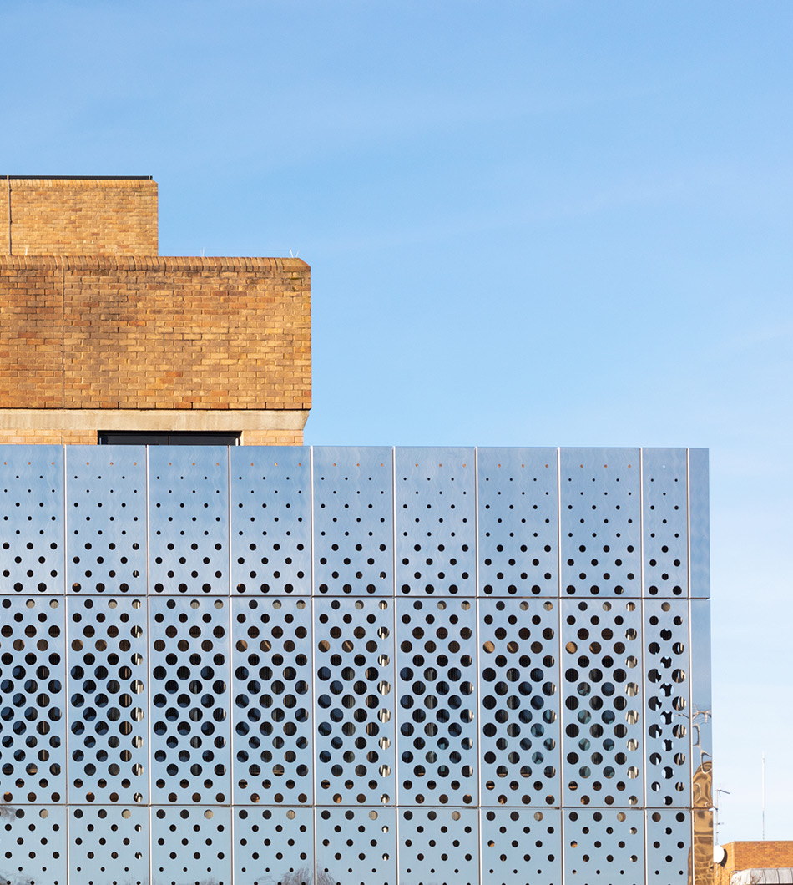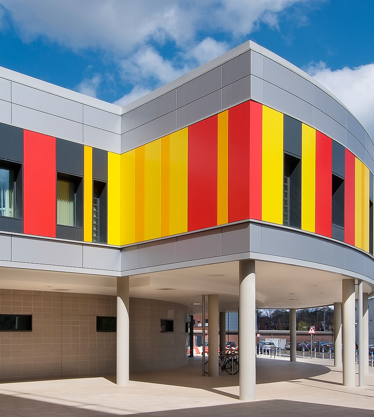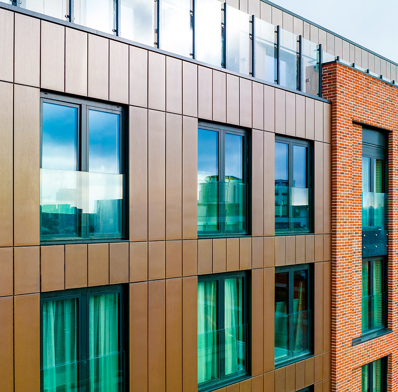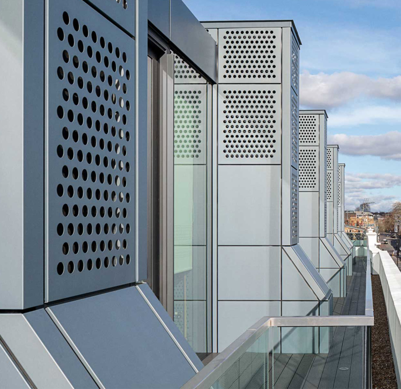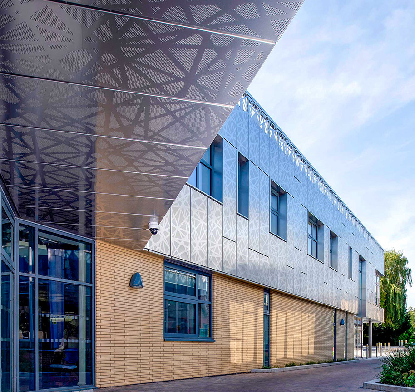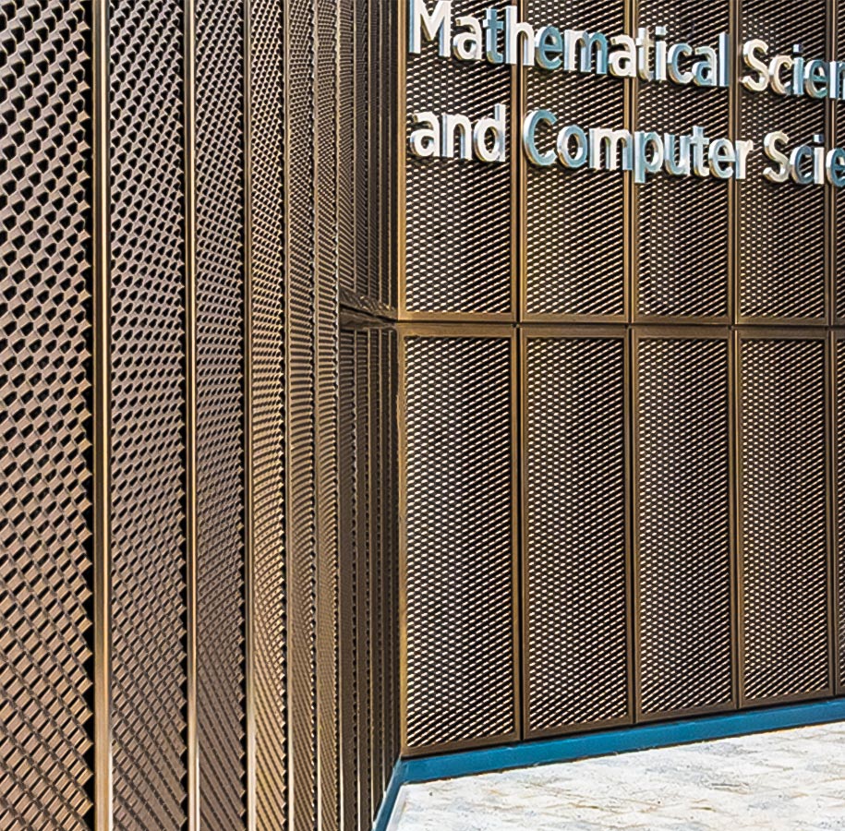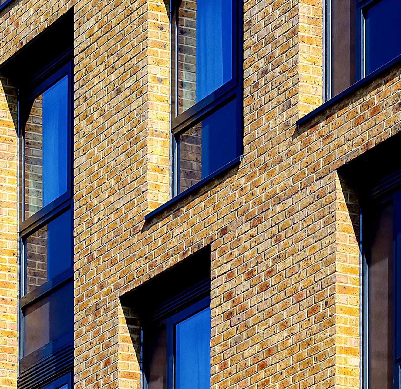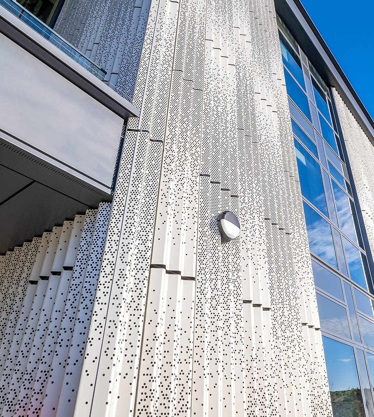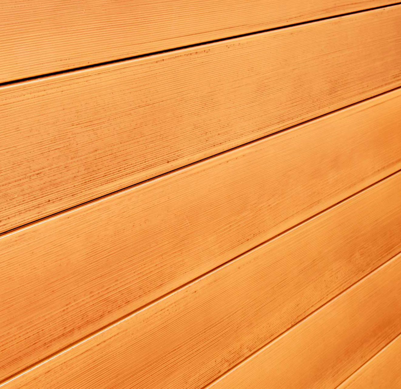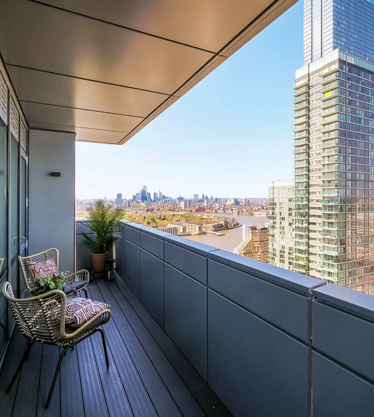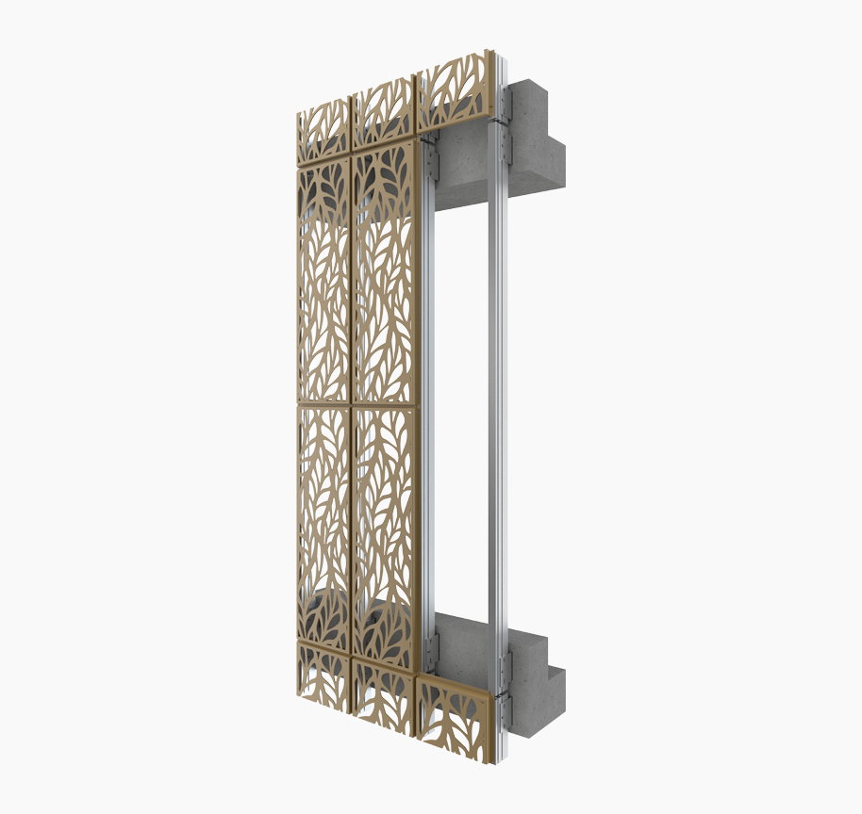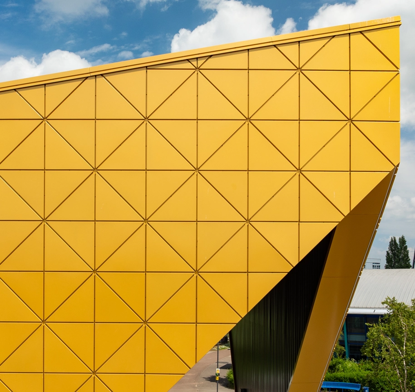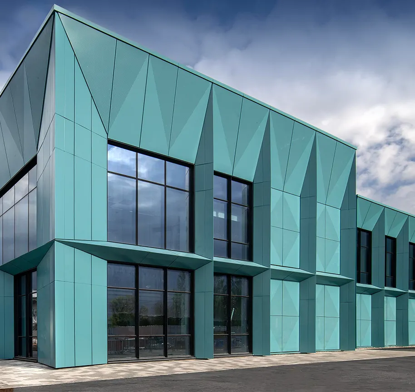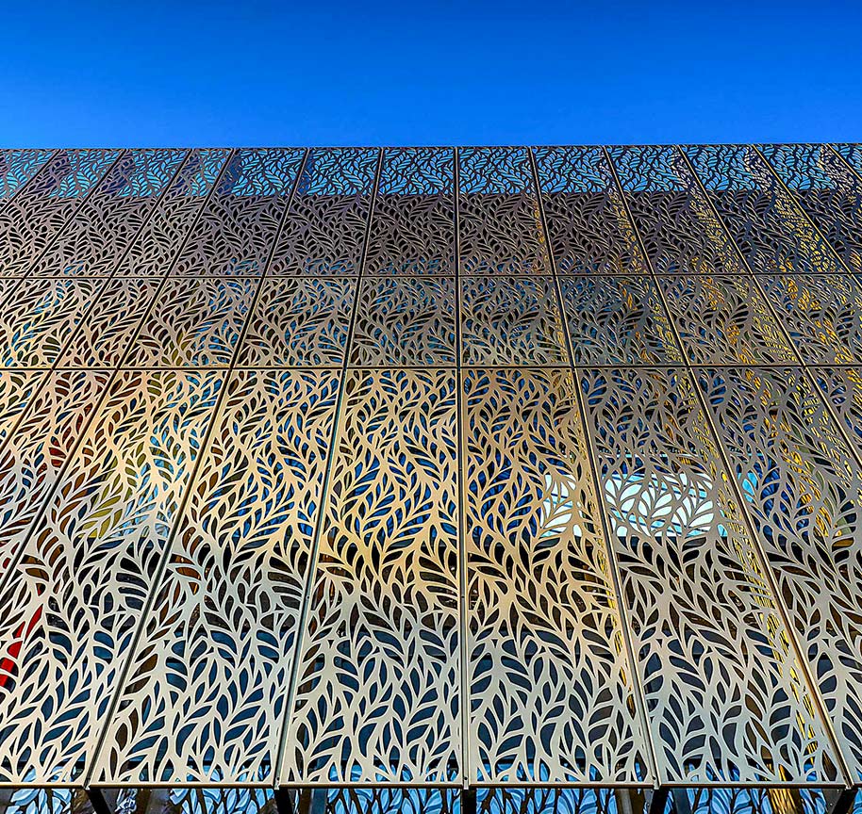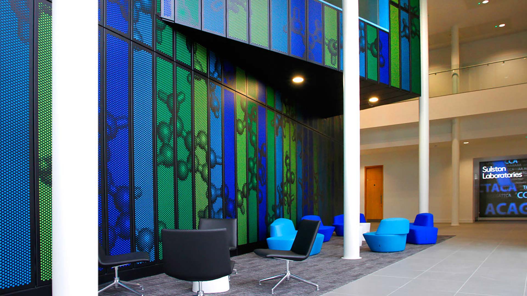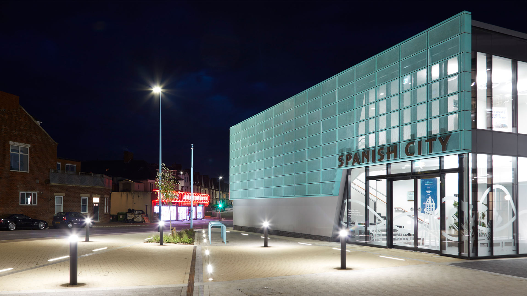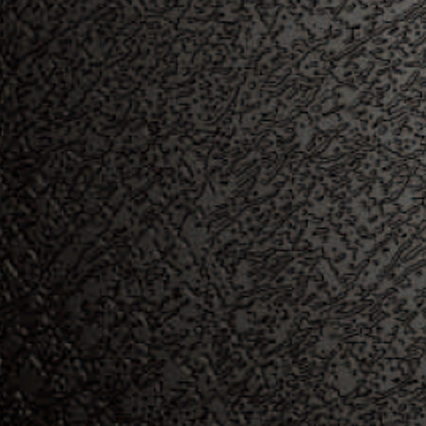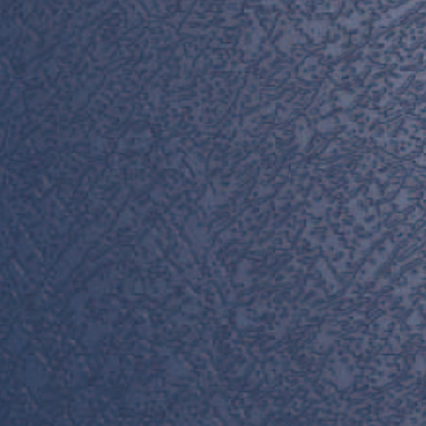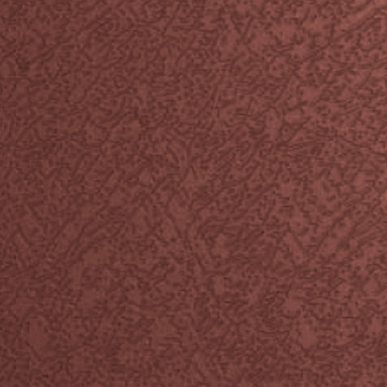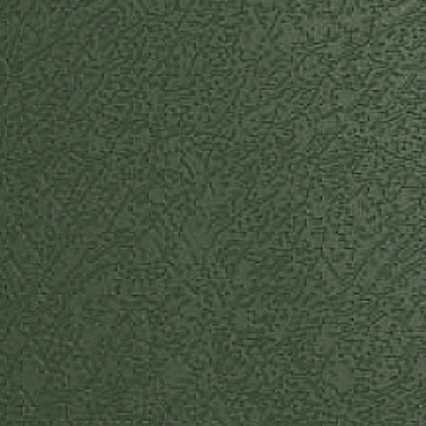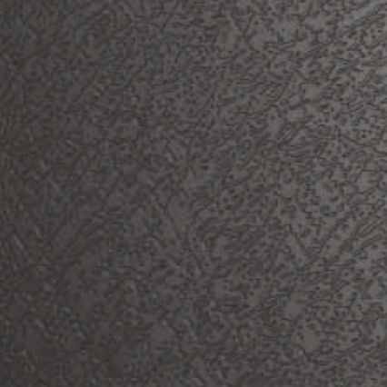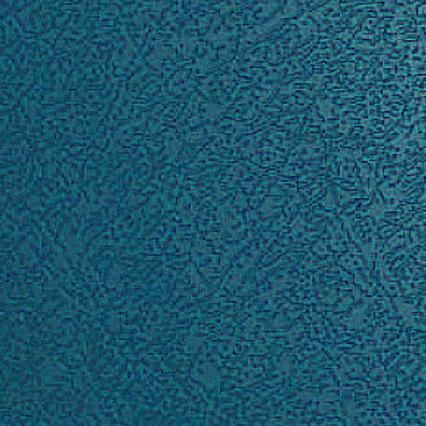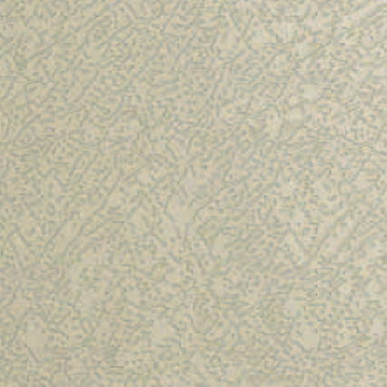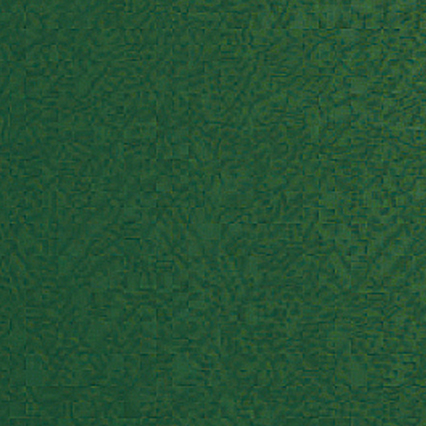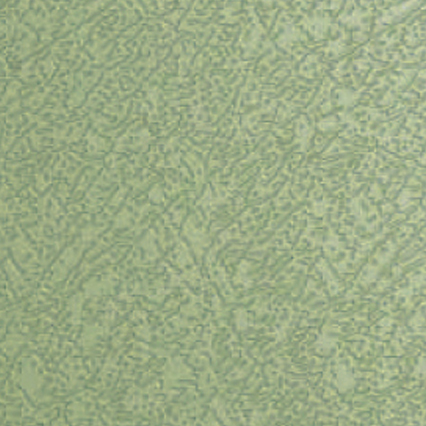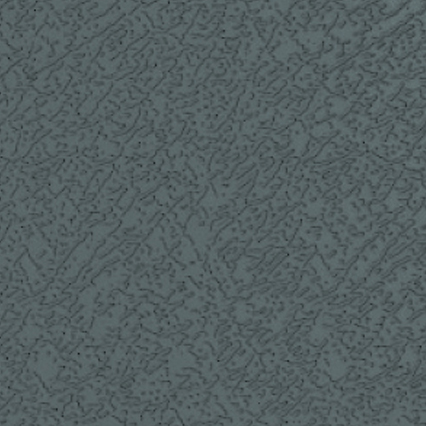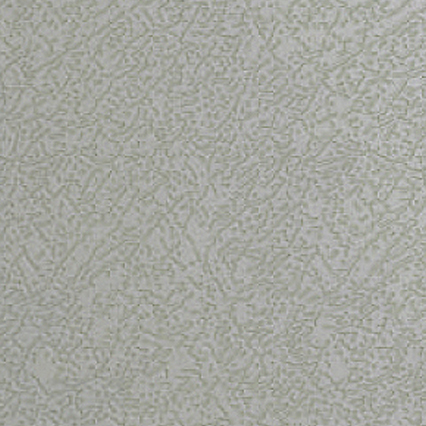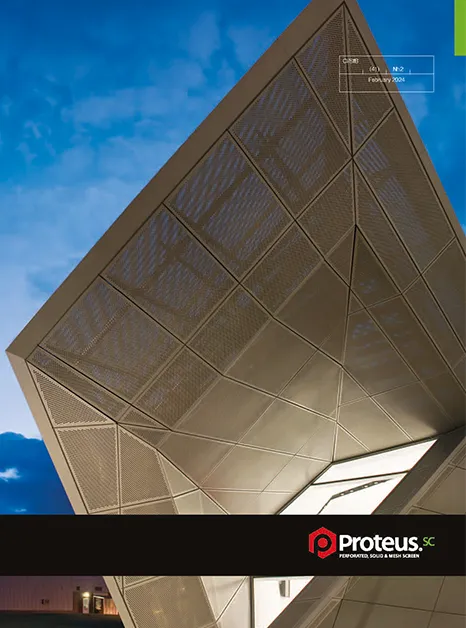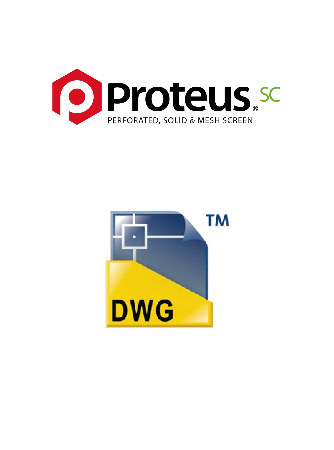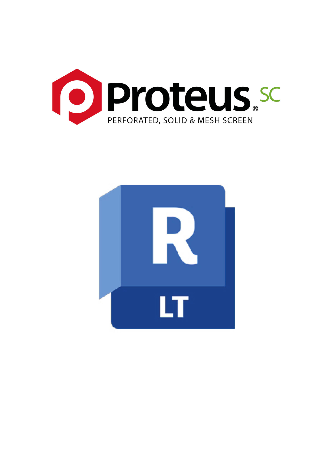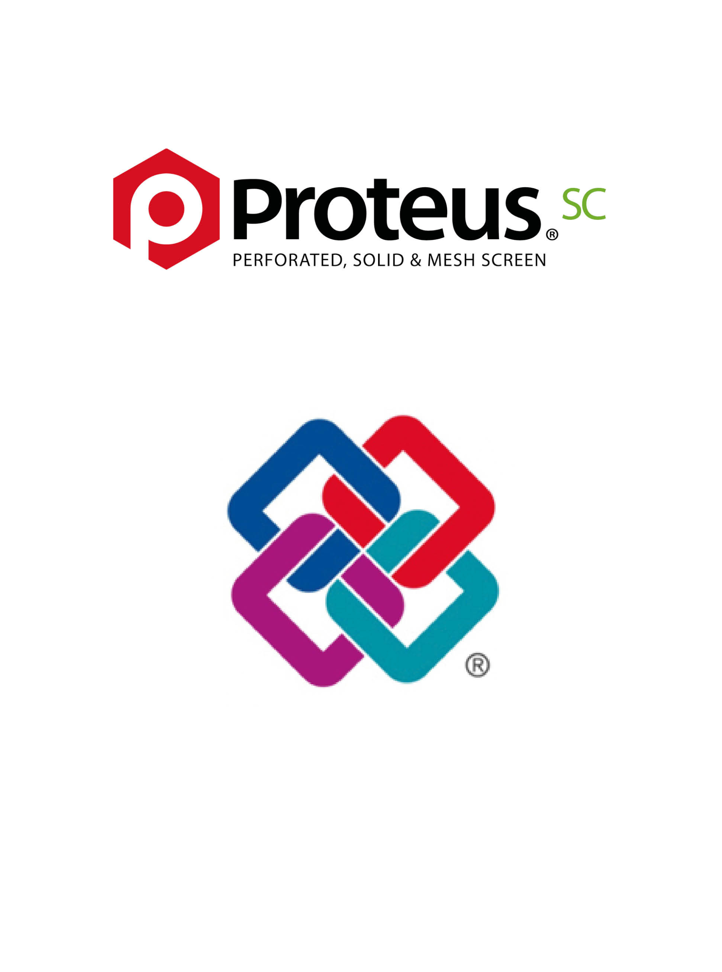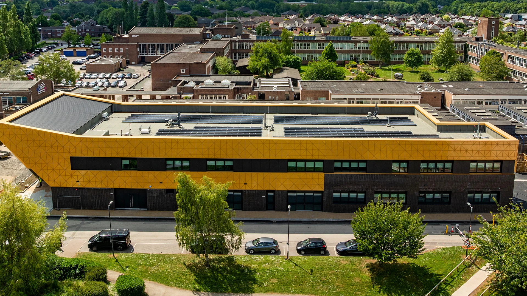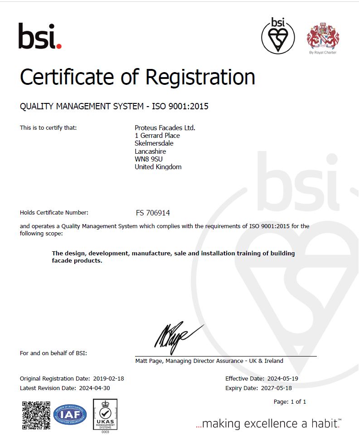Proteus SC Tray is a bespoke single skin cladding solution designed to meet your architectural requirements.
Architects and designers can select from a wide range of perforation options including circles, squares, hexagons and more, or create fully custom designs using etching and laser cutting. These techniques allow for distinctive patterns, branding elements and even pixelated imagery to be integrated directly into the façade using advanced design software.
- Manufactured with A1 or A2-s1, d0 classified materials.
- Mechanical stiffeners ensure stability for larger panels.
- Available in flat, curved, corner & soffit configurations.
- Custom perforated & routed patterns.
- Wide range of materials & finishes available.
- Large format panels available.
Perfect for projects that require unique visual elements that stand out, while also delivering a practical screening solution.
Proteus SC Tray panels are supported by the engineered Proteus system of aluminium carriers and components, allowing full adjustability for precise alignment in all directions. This makes installation straightforward, even on large or irregular structures, and suits both simple and complex designs. Panels feature a consistent 20mm joint with return folds that create a clean underlap and overlap detail, giving a seamless, refined finish.
Alongside its practical benefits, Proteus SC Tray can be formed into concave, convex, or flat shapes, offering real design flexibility. It can span large distances between supports, making it ideal for wide, uninterrupted surfaces. Available as solid or perforated panels, it brings clarity and style to architectural designs.
The System
The Proteus SC system can achieve impressive spans, making it ideal for applications requiring continuous vertical mullions between floors.
Materials & Finishes
Our Proteus SC Tray cladding system is available in a diverse range of materials and finishes, allowing for complete flexibility and design versatility.
Precoated Aluminium
Material Width: 1250, 1500mm Max Panel Width: 1120, 1370mm
Precoated aluminium provides a contemporary finish with pre-applied colours, combining durability with design flexibility.
PPC Aluminium
Material Width: 1000, 1250, 1500, 2000mm Max Panel Width: 870, 1120, 1370, 1870mm
Aluminium’s clean, modern appearance is elevated with durable powder coatings, available in any RAL colour.
Anodised Aluminium
Material Width: 1000, 1250, 1500, 2000mm Max Panel Width: 870, 1120, 1370, 1870mm
Anodising enhances aluminium’s surface, delivering a durable metallic finish that reflects light and shadow beautifully.
Stainless Steel
Material Width: 1250, 1500mm Panel Width: 1120, 1370mm
Stainless steel offers exceptional strength and corrosion resistance, with a sleek, reflective finish ideal for modern façades.
Copper
Material Width: 670, 1000mm Max Panel Width: 620, 950mm
Copper’s natural weathering creates a striking patina, evolving from bright metallic tones to rich, earthy hues over time.
Bronze
Material Width: 670, 800, 1000mm Max Panel Width: 620, 750, 950mm
Bronze’s warm sheen matures into deep, lustrous tones, adding character and elegance to any façade.
Brass
Material Width: 670, 1000mm Max Panel Width: 620, 950mm
Brass develops a rich, characterful patina, transitioning from golden hues to darker, more textured finishes.
Zinc
Material Width: 670, 1000mm Max Panel Width: 620, 950mm
Zinc’s self protecting patina ensures a durable, low-maintenance finish that adapts to both classic and modern designs.
Weathering Steel
Material Width: 1000, 1250, 1500mm Max Panel Width: 870, 1120, 1370mm
Weathering steel forms a protective patina over time, providing enhanced corrosion resistance and a bold, industrial look.
- Select Colour
- Select Tone
- Select Texture & Finish

Learn More
Explore the Proteus SC cladding system in detail to gain a comprehensive understanding of its design and performance.




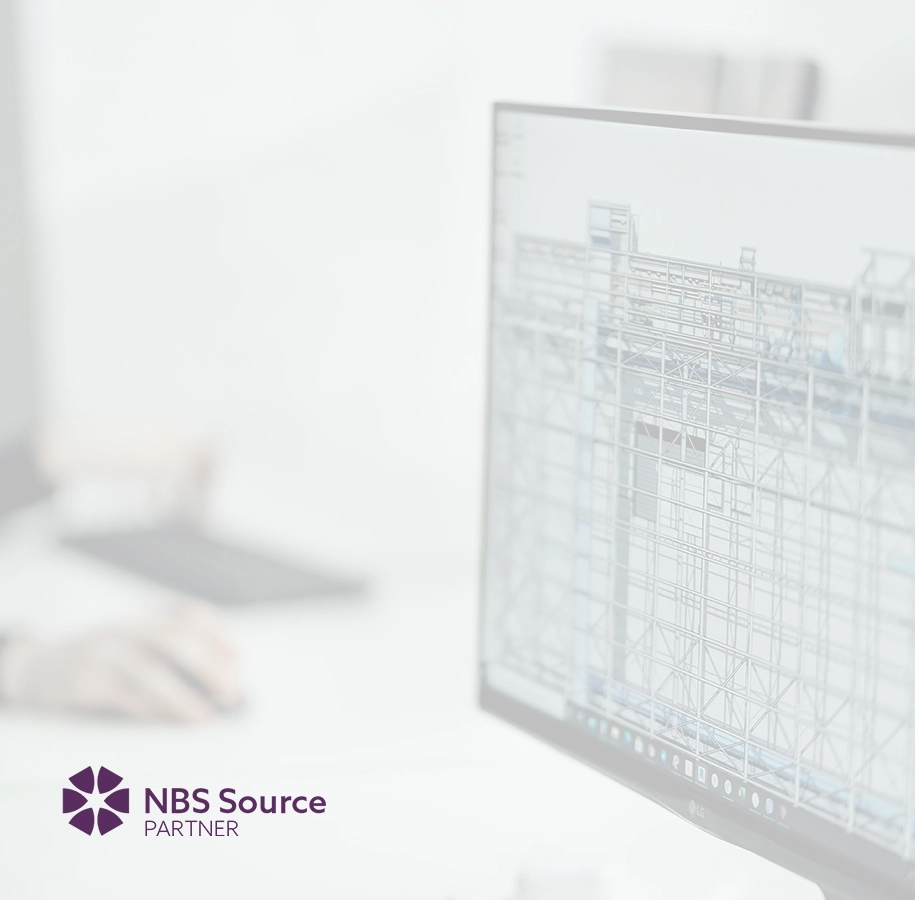
-

Proteus SC Tray panel widths vary by material. Refer to the table below for maximum widths by type.
- Precoated Aluminium 1350mm
- PPC Aluminium 1870mm
- Anodised Aluminium 1870mm
- Stainless Steel 1370mm
- Weathering Steel 1370mm
- Brass 950mm
- Bronze 950mm
- Copper 950mm
- Zinc 950mm
For panel sizes that exceed our standard maximums, please contact our team to discuss bespoke solutions.
-

While most perforated or solid screens are one-dimensional, Formations allows architects and designers to introduce a second dimension by incorporating concave and convex shapes into the surface. This adds texture and movement, creating depth and dynamic visual interest within the design.
-

Using advanced computer software, we can transform images, logos, letters, and numbers into custom perforation patterns. These designs can be applied to a single panel or extended across multiple panels to create a larger jigsaw effect across the entire façade. Bespoke perforations give designers and building owners the freedom to make a truly distinctive architectural statement.
-

Get installation right with hands-on training at our UK Learning Zone, where contractors can build confidence and sharpen their practical skills. In addition to in-person sessions, we provide clear, easy-to-follow installation videos and technical guides, ensuring support is always available, whether you’re on site or planning ahead.
To request installation guides or book a training session, please contact us.
-
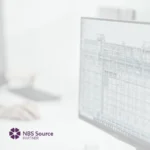
Proteus SC Tray is listed on NBS Source, streamlining specification for architects, contractors, and consultants. With access to comprehensive product data, BIM files, and specification clauses, the system is ready for seamless integration into detailed design packages. This supports a smooth transition from concept to construction, ensuring accurate specification and compliance at every project stage.
Downloads
Download the latest product, technical, and business documentation to support your project from start to finish.
Accreditation
Our accreditations reflect our commitment to quality, safety, and the highest industry standards.

Recladding
Learn about the benefits of recladding and discover how it can enhance your projects sustainability, performance and safety.
Our Systems
Explore our full range of architectural solutions, all expertly designed and engineered in the UK.
Our Cladding Products
Occam Brick Slip is a precision engineered cladding system offering design flexibility and A1 classified fire performance.
Occam Brick SlipExploreExploreOccam Brick Tile is a precision engineered cladding system offering design flexibility and A1 classified fire performance.
ExploreExploreProteus HR is a honeycomb rainscreen cladding system that combines design flexibility with exceptional performance.
ExploreExploreProteus SR is a secret fix rainscreen cladding system that delivers sleek aesthetics and outstanding performance.
ExploreExploreProteus SR Flat Plate system provides a cost-effective yet stylish solution, perfectly suited to modern architectural designs.
ExploreExploreProteus SR Tray Panel offers a stylish solution with exceptional flexibility perfectly suited to modern architectural designs.
Proteus SR Tray PanelExploreExploreProteus SP enhances window and curtain wall façades, offering versatility and performance for any project.
Proteus SPExploreExploreProteus SC Tray is a bespoke single skin cladding solution designed to meet your architectural requirements.
Proteus SC HookExploreExploreProteus SC Mesh provides a versatile and functional cladding solution, perfect for a wide range of architectural projects.
Proteus SC MeshExploreExploreProteus SC Hook is a personalised solution designed to elevate the aesthetic and practical quality of any building.
ExploreExploreMetal Shingles create a bold, captivating look, whether in classic scale patterns or striking diamond configurations.
Metal ShinglesExploreExploreProteus IP is a durable interlocking plank system that combines high performance with exceptional design flexibility.
Proteus IPExploreExploreArchitectural Fins enhance a building’s appearance and performance, offering both aesthetic and practical benefits.
ExploreExploreMetal Fabrications provide precision engineered solutions, custom tailored to meet the unique needs of your project.
Metal FabricationsExploreExploreH2Pro Insulated Gutters deliver high performance, durability, and energy efficiency for all building types.
ExploreExplore








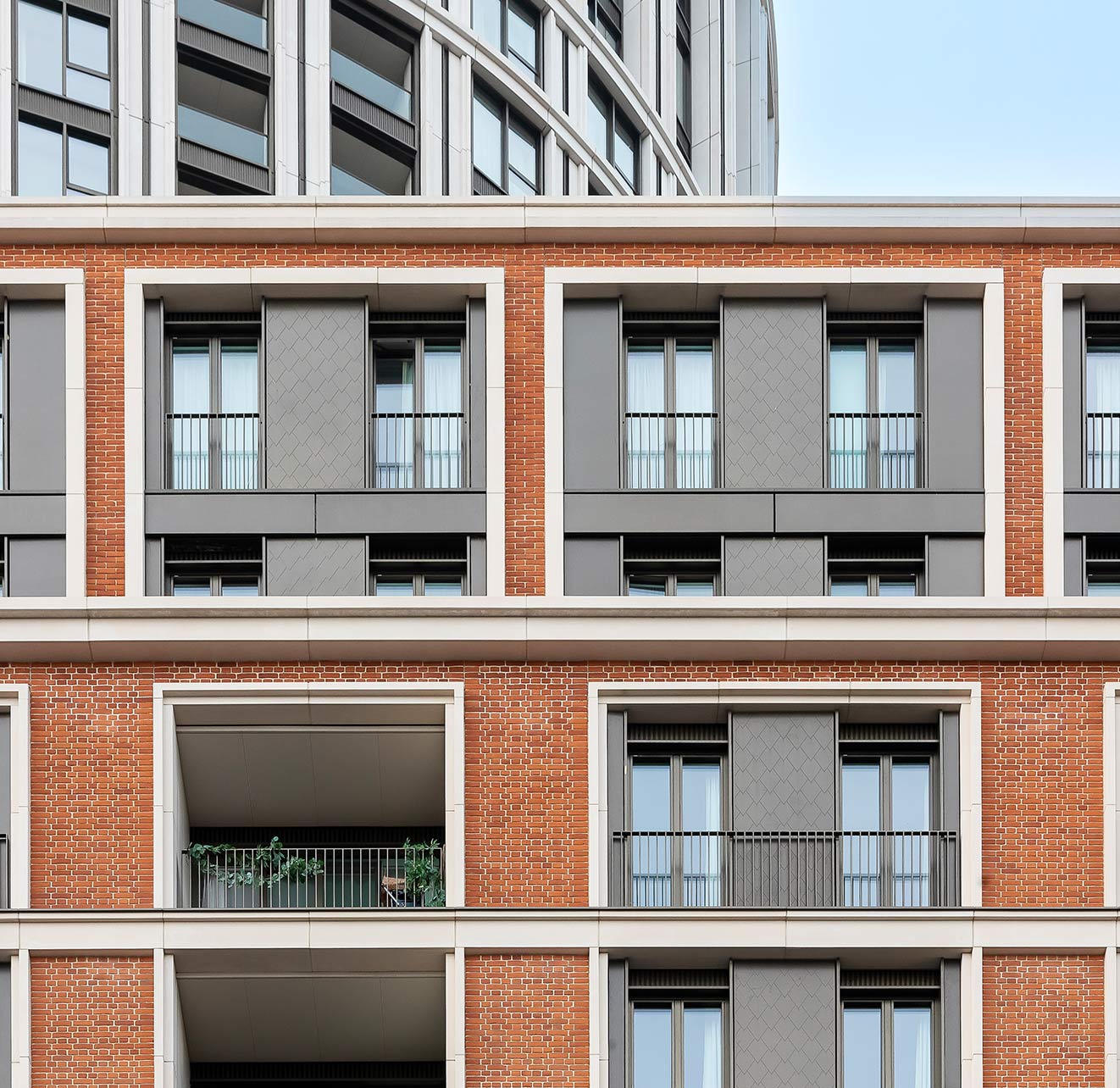

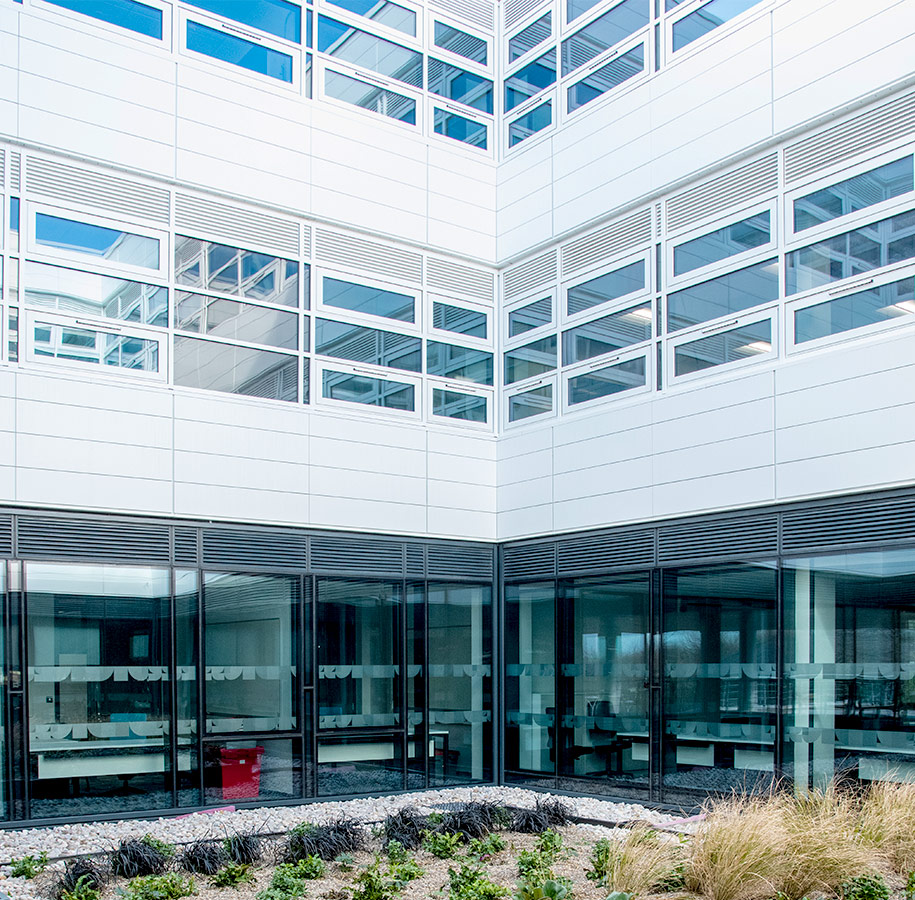

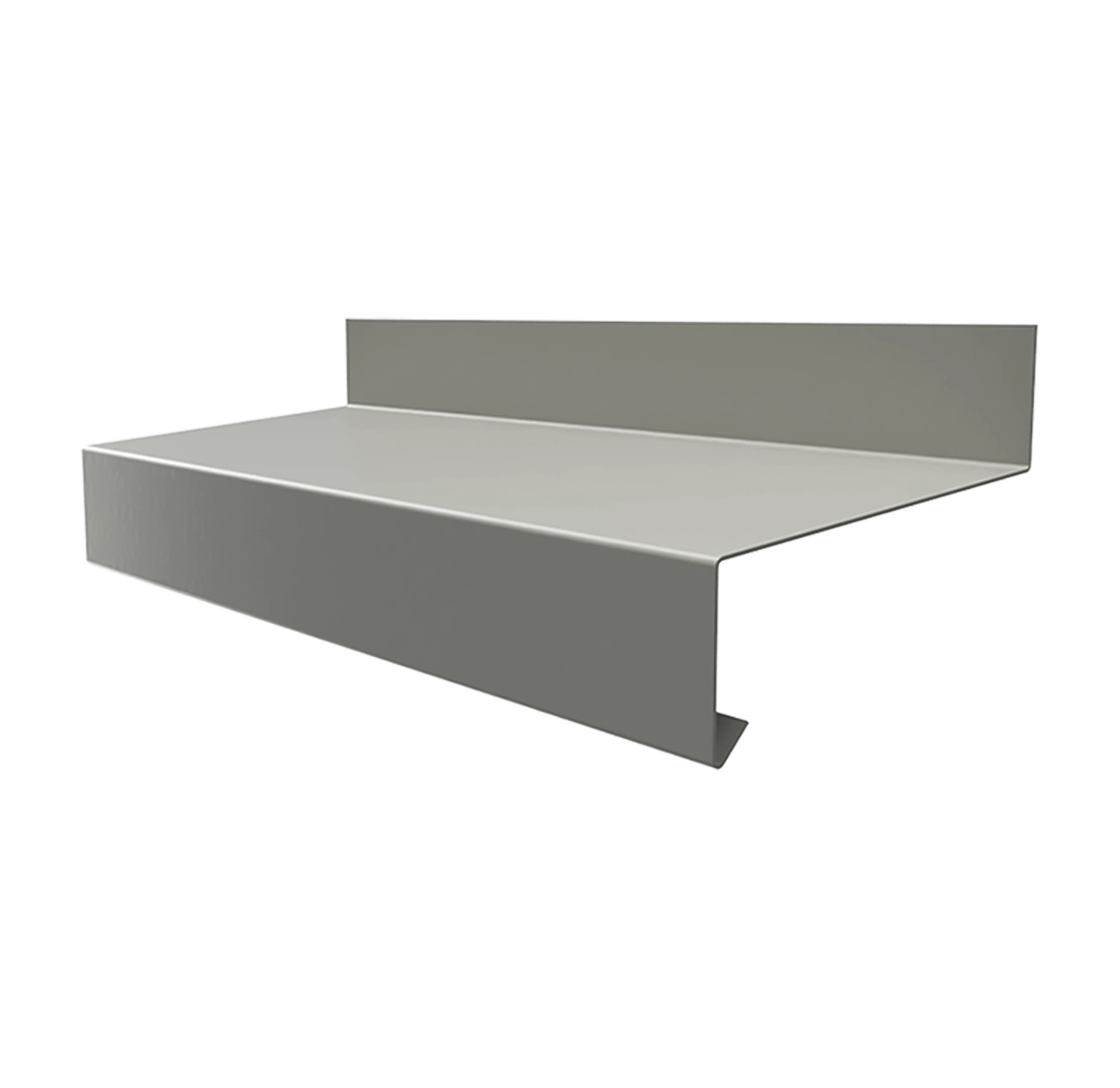

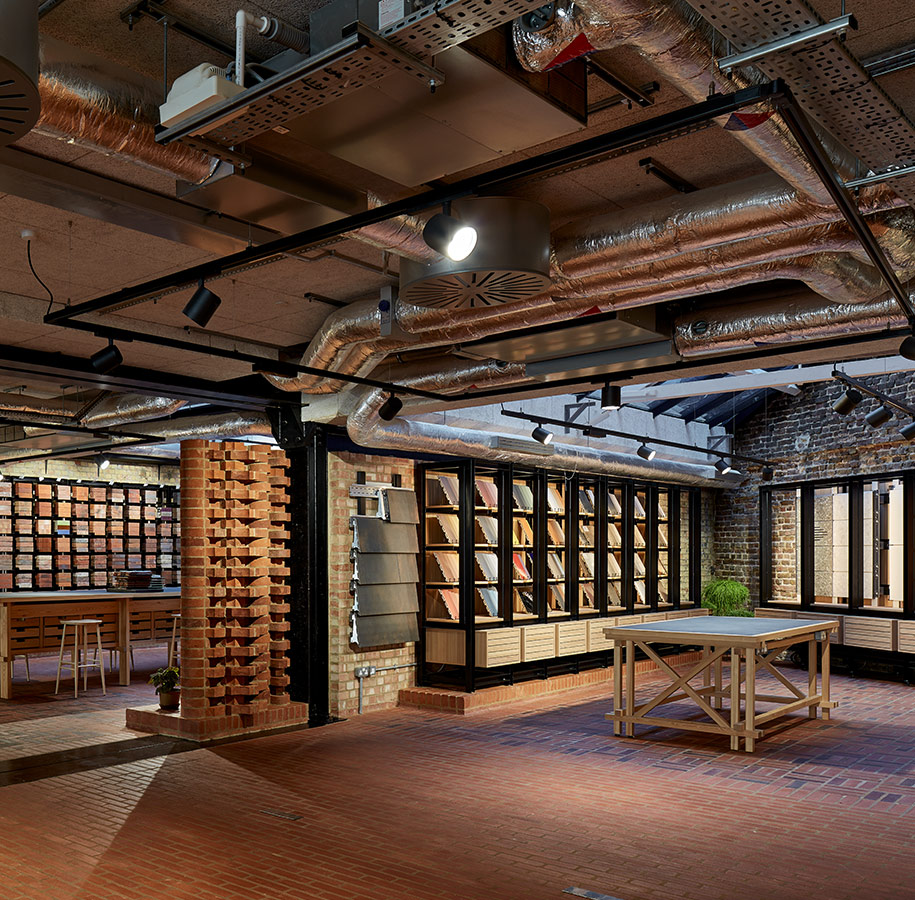
Discover our extensive range of systems at our partners showrooms across the UK.
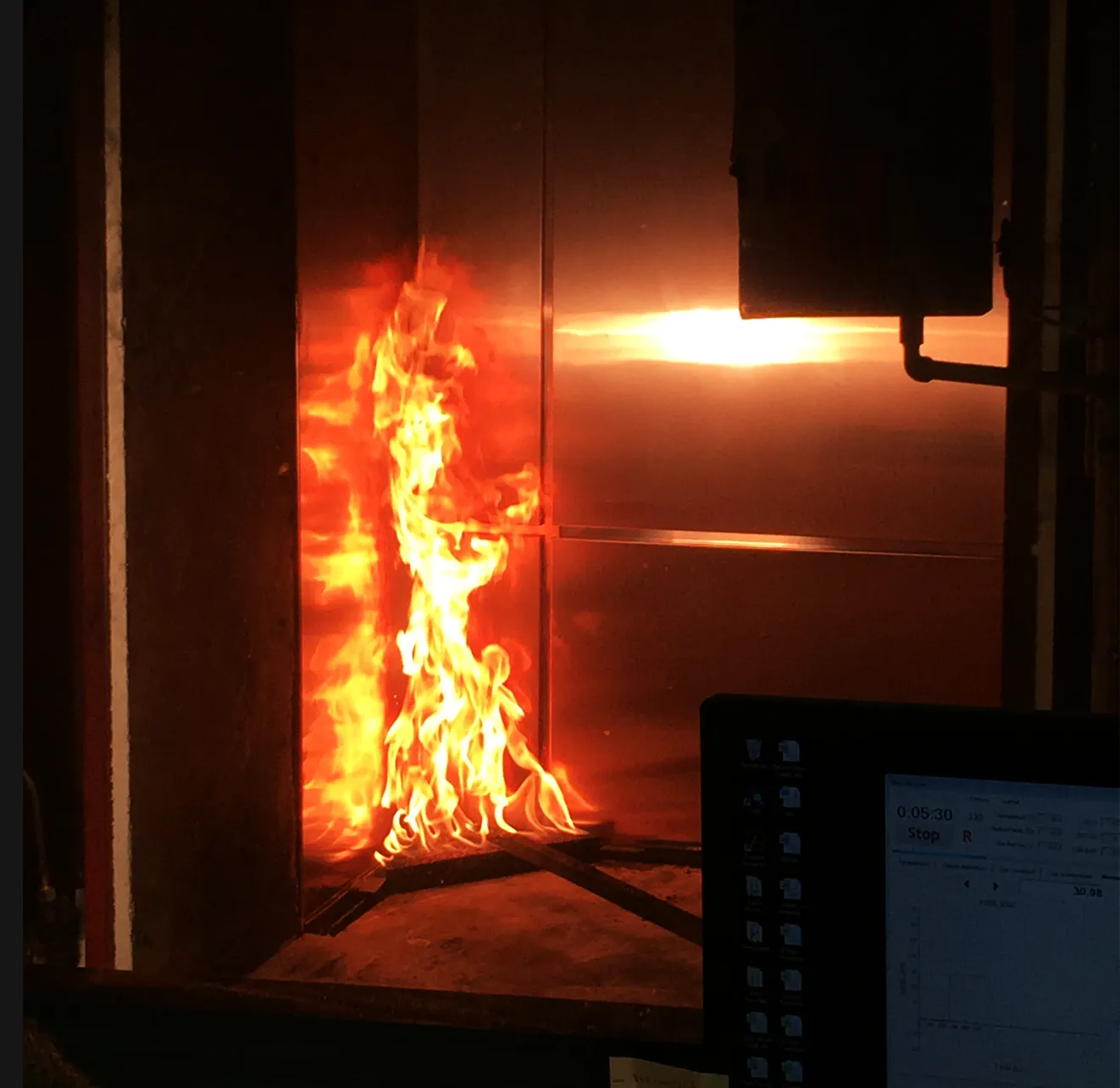
Our systems are fully tested to ensure compliance to meet the required construction product standards for fire performance.
